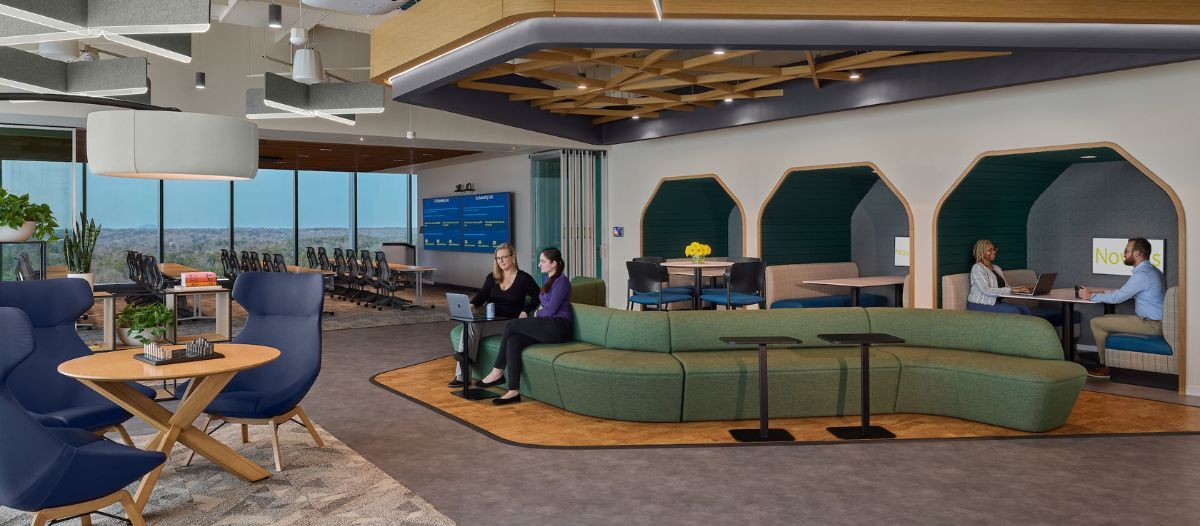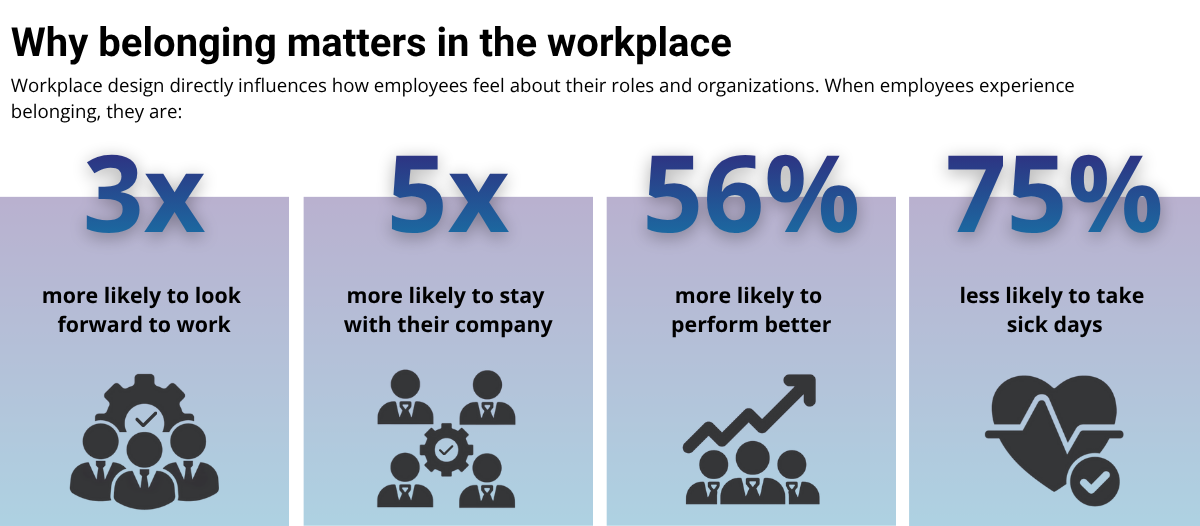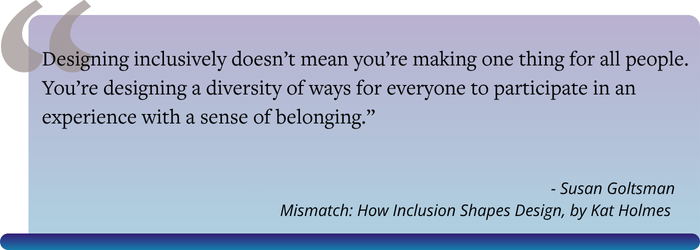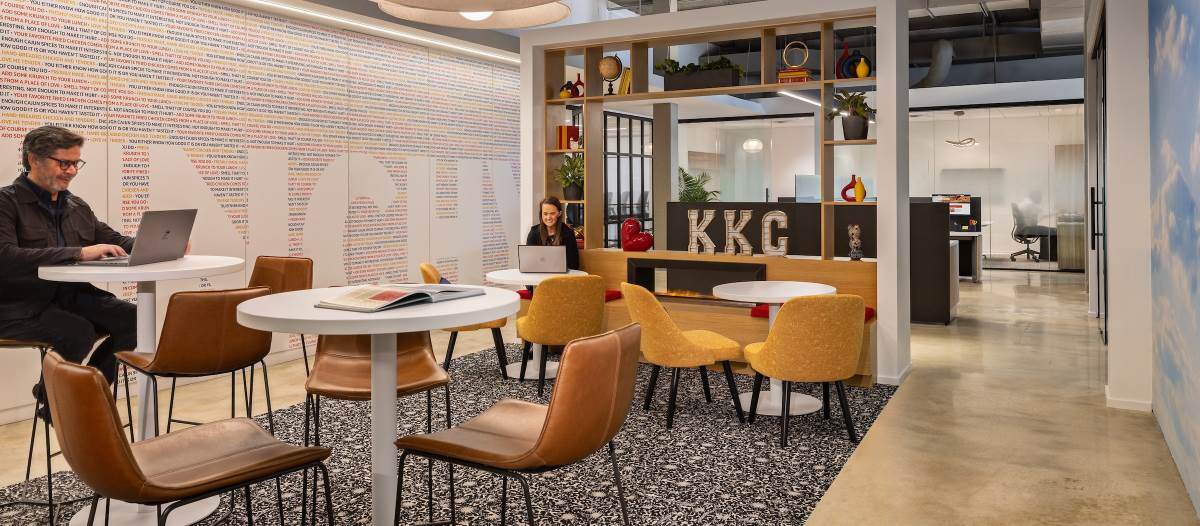A Space for Everyone
Using universal design to support all occupants

Organizations are recognizing the value of universal design as a strategy to create environments that work for everyone. For building owners and facility managers, this shift offers both practical and human benefits — improving accessibility, supporting workforce performance and fostering inclusivity beyond minimum compliance standards.
Understanding disability in the built environment
A disability is defined as any condition of the body or mind that makes it more difficult for a person to do certain activities or interact with the world around them. Disabilities span mobility, sensory, communication, cognitive and mental health conditions, as well as neurodiversity and other lived experiences.
The statistics tell a compelling story:
-
1.3 billion people worldwide live with some form of disability.
-
80 percent of disabilities are acquired between the ages of 18 and 64, the prime workforce years.
-
Only 4 percent of businesses prioritize disability-inclusive offerings.
-
Together with friends and family, this community represents US$8 trillion in spending power.
-
In the U.S., 27 percent of adults — or 1 in 4 — identify as having a disability.
-
Among adults over 40, 12 million report vision disabilities, with an estimated 1 million legally blind.
These figures illustrate both the prevalence of disability and the untapped opportunities for organizations to create environments where people of all abilities can thrive.

Inclusive spaces do not just remove barriers; they drive measurable improvements in workforce engagement, retention and productivity.
Universal design as a solution
Universal design is the process of enabling and empowering diverse populations by removing both physical and social barriers. While rooted in accessibility-focused principles, universal design extends further, challenging organizations to think inclusively about every individual who uses a space.
The outcomes are far-reaching, with benefits across:
-
human performance
-
health and wellness
-
safety outcomes
-
social participation
-
economic measures
At its core, universal design is not about creating a single solution for all. Instead, it is about designing multiple pathways that allow everyone to engage equitably. As Microsoft's inclusive design leader Susan Goltsman has noted, “Designing inclusively doesn’t mean you’re making one thing for all people. You’re designing a diversity of ways for everyone to participate in an experience with a sense of belonging.”
The 7 principles of universal design
The framework of universal design can be applied to commercial facilities through seven guiding principles:
-
Equitable use: Accessible features that benefit everyone, such as automatic doors.
-
Flexibility in use: Options like adjustable chairs or desks.
-
Simple & intuitive use: Universal symbols that ease navigation.
-
Perceptible information: Clear, multimodal communication, such as signage in train stations.
-
Tolerance for error: Design that prevents accidents, like cars auto-unlocking when keys are left inside.
-
Low physical effort: Features such as gradual wheelchair ramps.
-
Approach &use: Inclusive service desks or automatic sinks at multiple heights.
Beyond physical accessibility
Lighting and acoustics play an important role in inclusive environments, particularly for neurodivergent populations. Research shows 75 percent of neurodivergent individuals rank sound and acoustics as their top design concern, while many are also sensitive to harsh lighting and contrasting colors. Thoughtful adjustments in these areas can reduce stress and increase comfort for all building occupants.
Key strategies for facility leaders
Building owners and facilities managers play a central role in ensuring that spaces support diverse populations. Universal design is not a one-time addition but an ongoing process that requires rethinking spaces with inclusivity in mind. Below are key strategies with examples of how they can be applied in commercial facilities:
Design for a diverse user group
Consider the needs of people across the ability spectrum, from mobility challenges to neurodiversity.
- Examples: Wider doorways to accommodate mobility devices, adjustable workstations for varied postures, gender-neutral restrooms with family-friendly features and quiet rooms for sensory relief.
Prioritize equity over equal access
Equal access means everyone enters the same door; equity ensures everyone has what they need to succeed.
- Examples: Providing elevators alongside stair access, offering tactile signage in addition to visual, integrating induction loop systems for people with hearing aids and ensuring digital building directories are screen-reader compatible.
Remove physical & social barriers
Barriers are not only physical but also cultural and procedural. Removing them increases participation for all occupants.
- Examples: Installing automatic door openers, offering adjustable lighting controls in shared spaces, creating flexible seating arrangements in conference rooms and ensuring service counters are at multiple heights.
Implement intuitive wayfinding
Simple, predictable navigation reduces stress and supports independence.
- Examples: Clear signage with icons and text, color-coded zones, floor patterns that guide movement, digital directories with voice navigation and consistent placement of building amenities.
Promote independence
Features that reduce reliance on assistance build dignity and efficiency.
- Examples: Touchless faucets and hand dryers, mobile apps for room booking with accessibility features, lever-style handles instead of knobs and automatic blinds for light control.
Enhance visual clarity
Spaces should communicate through multiple sensory channels and avoid overstimulation.
- Examples: High-contrast stair edges for safety, glare-free task lighting, large-print directories, minimal use of overly bright or clashing colors.
Address lighting & acoustics thoughtfully
Sensory environments directly impact well-being, particularly for neurodivergent populations.
- Examples: Acoustic ceiling panels and wall treatments to minimize noise, zoning for quiet and collaborative spaces, dimmable LED lighting with warm tones and minimizing the use of flickering fluorescent fixtures.
Integrate technology for inclusion
Smart building technologies can extend the reach of universal design.
- Examples: Voice-activated controls for lighting and HVAC, real-time captioning in meeting rooms, emergency alert systems with both audio and visual cues and smartphone apps connected to building services.
Create flexible shared spaces
Common areas should accommodate multiple ways of gathering and working.
- Examples: Movable furniture for different group sizes, modular partitions for adaptable meeting rooms, ergonomic seating choices and outdoor spaces with shaded, accessible seating options.
A shift in mindset
Universal design represents more than a checklist — it is a lens through which to evaluate and improve facilities. For building professionals, embracing universal design can transform commercial properties into environments that are healthier, more productive and more welcoming. The result is not just compliance with standards, but the creation of spaces where every person can succeed.


Stephen Wells brings more than 25 years of experience in design, focusing on creating dynamic workplaces that foster creativity and innovation. His passion lies in understanding an organization’s core values, and his ability to translate these into thoughtful design solutions has earned him lasting relationships with clients. Wells thrives in collaborating with diverse teams to create spaces that are both functional and inspiring, all while ensuring that each project reflects the client’s vision and culture. He is a Principal with Hendrick Inc. and an NCIDQ certified member, as well as a member of ASID and CREW.
Read more on Workplace and Occupancy & Human Factors or related topics Space design and planning , Occupant Health and Wellness and Well-being
Explore All FMJ Topics









