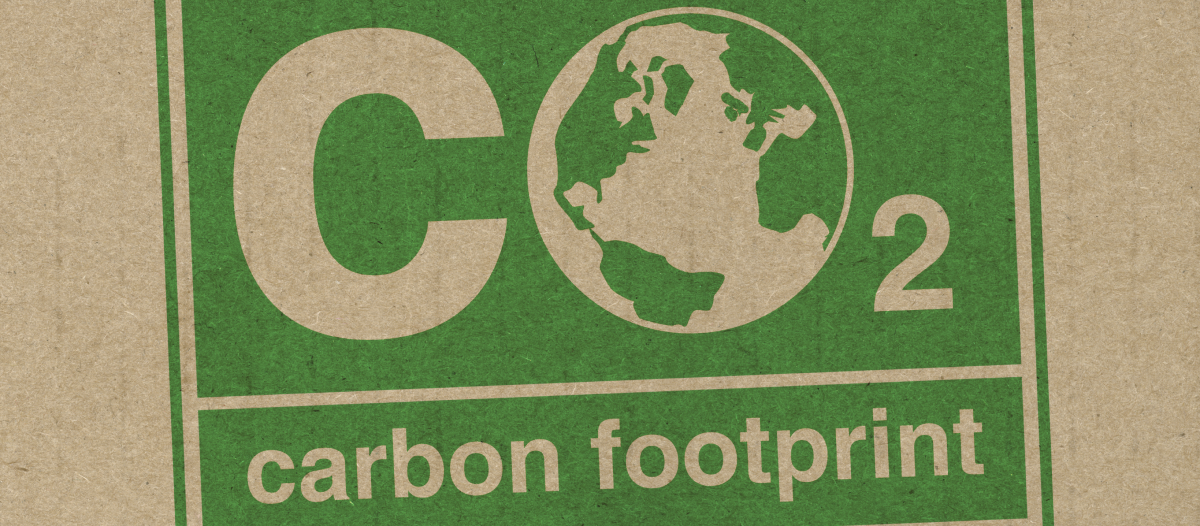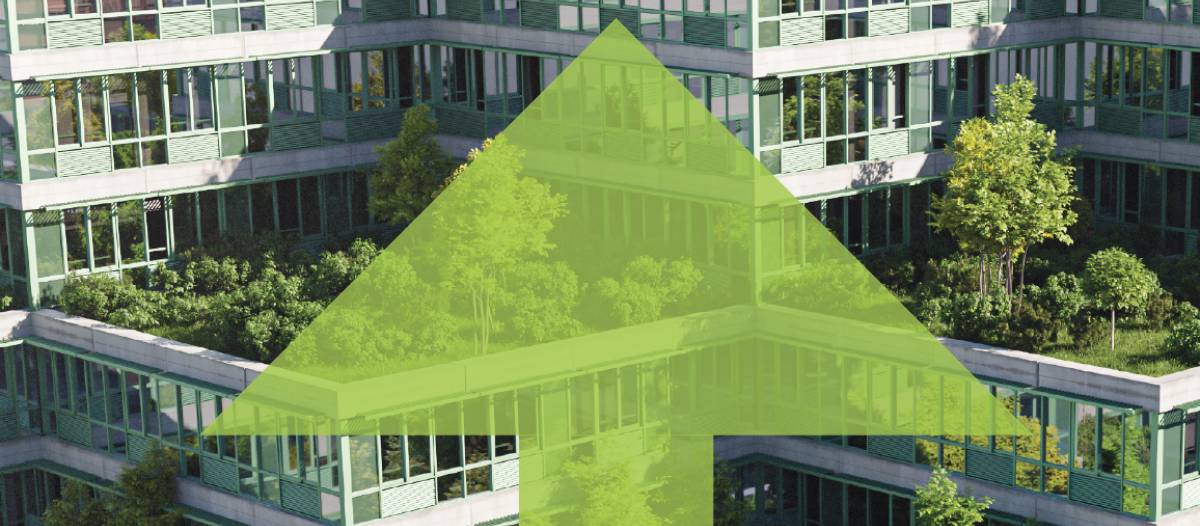Ask the Experts
How does mass timber contribute to meeting sustainability goals?

From the beginning of time, buildings were constructed of wood. Populations grew; buildings became larger and more complex containing more people, functions, systems and equipment. Concrete and steel became the structural materials of engineering choice.
We are becoming more environmentally calculating. Buildings consume about 35 percent of produced energy and generate about 38 percent of CO2 emissions. For decades, building owners and designers have been energy consumption conscious, designing buildings to be operationally efficient using high performance insulation, glazing and rain-screens; later including energy production systems like solar panels, ground or air-based heating/cooling pumps.
Most recently, the Intergovernmental Panel on Climate Change (IPCC) determined embodied carbon to be the largest contributor of green-house gases. The carbon footprint of buildings suggests we should be building with lower-carbon materials using less carbon intensive construction methods.
Mass timber is becoming the building material of choice for low carbon construction. It is an engineered structural material product manufactured from softwoods (spruce, pine and fir) grown in forests. It takes the form of cross-laminated timbers (CLT), nail-laminated timbers (NLT), dowel-laminated timber (DLT) including glue-laminated beams and posts. Mass timber is used for many structural components in wall, floor and roof systems.
Technology advancements coupled with manufacturing systems like computer numeric control (CNC) equipment and building information modeling (BIM) has enabled mass timber products. A building system construction material with carbon storing, aesthetic and biophilic benefits, mass timber is particularly beneficial in building types like hotels, hospitality facilities, student housing, multifamily development, and commercial office buildings.
Mass timber products are prefabricated, trucked to the building site as modular components then assembled. This boosts construction efficiencies, reduces cost, and cuts waste. Designed holistically and delivered using a Lean Project methodology, the benefits of mass timber buildings multiply beyond embodied carbon. Costs are determined as systems rather than individual units. This involves a more inclusive design team solving details with constructors, resulting in savings in time and materials and avoidance of change orders or re-work. Compressing the construction schedule results in:
-
Up to 25 percent schedule savings from less carrying costs and overhead; and the ability to lease/occupy sooner;
-
Faster assembly (prefabricated and precise means less waste);
-
Less neighbourhood disruption during construction;
-
Mechanical, Electrical, Plumbing (MEP) fully coordinated in the design phase with timber components means less time and material waste;
-
Earlier start for sub-trades;
-
Long-life buildings easily repurposed over time for changing functions.
Mass timber buildings are being constructed taller. In January 2019, the International Code Council (ICC) approved proposals to allow tall wood buildings as part of the 2021 International Building Code (IBC). The 2021 IBC includes three new construction types—Type IV-A, IV-B and IV-C—allowing the use of mass timber materials. Proposals led to comprehensive code changes developed using a rational performance-based approach which have been validated through fire testing.

Kathleen Lausman, MBA, BES is a principal at Shift2Lean Inc. and a building industry professional with a background in architecture and business. Her more than 40 years of experience is that of the public owner and leader of project and facility management teams in various sectors: parks, law enforcement, education, health care, manufacturing, technology and government. She is a former deputy minister for the Nunavut Territorial Government, Canada, and former co-chair and forming member of the Lean Construction Institute - Canada.
Read more on Sustainability or related topics Ask the Experts
Explore All FMJ Topics








