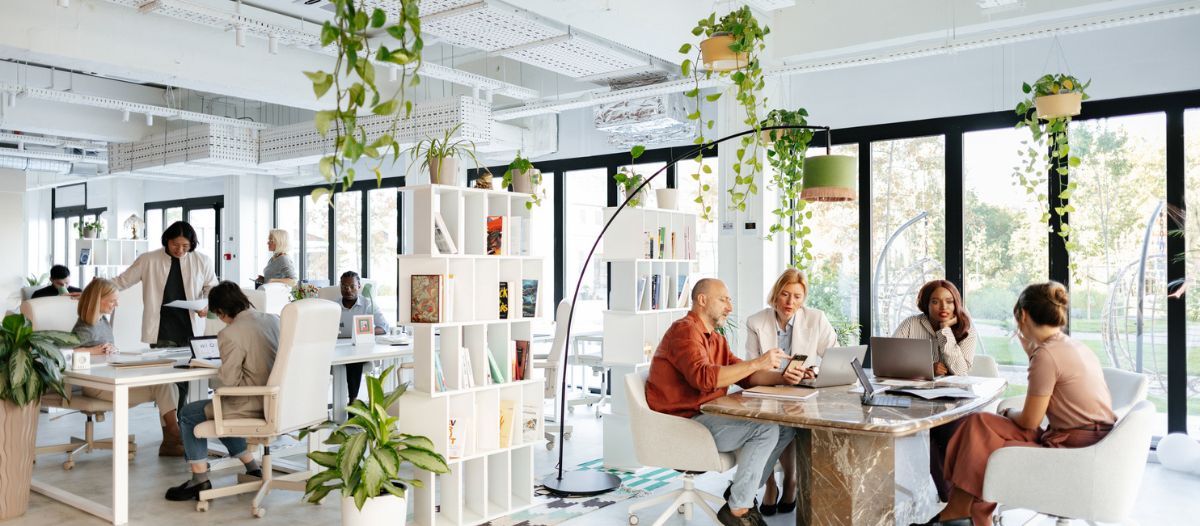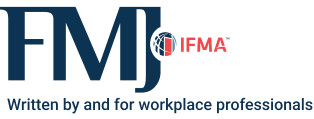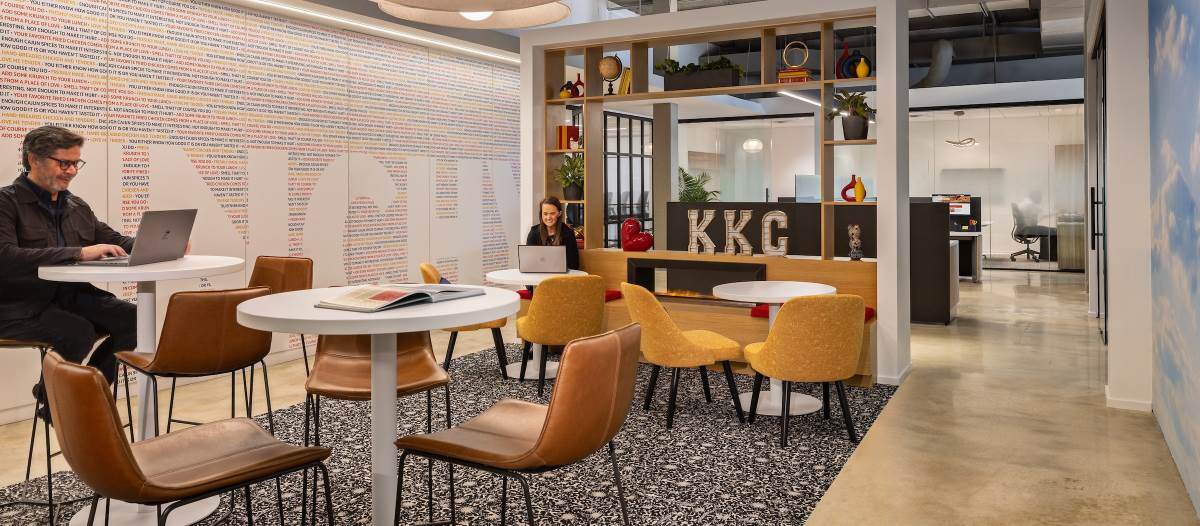Designing for Change
Why flexible offices are winning

The return to office is not a milestone, it is a moving target. If the last few years have taught workplace leaders anything, it is that “normal” is a constantly shifting concept.
Hybrid work has introduced more autonomy and choice into the workweek, giving employees flexibility to decide where and when they work best. However, that freedom also comes with ambiguity. People are still figuring out their ideal routines, and businesses are still adjusting to unpredictable foot traffic, fluctuating collaboration needs and changing employee expectations.
One thing is clear: the hybrid model is still very much in motion. According to recent workplace data, office attendance rose more than 10 percent in January 2025 compared to the same month last year. And those gains were not random. The most notable spikes occurred on Thursdays and Fridays, signaling a shift away from early-week anchor days. This pattern reflects a larger movement. Findings from The State of Work in 2025 report revealed that employees are building workweeks around collaboration, using mid-to-late weekdays to coordinate with teammates and save Mondays for focus.
That subtle shift reveals something deeper. Employees are not just easing back into the office, they are redefining how they use it. And for organizations aiming to stay ahead of the curve, now is the time to rethink office design in ways that prioritize agility, data-informed decisions and employee experience.
Static spaces cannot keep up
The traditional office was built around predictability, assigned desks, fixed meeting rooms and rigid daily schedules. But hybrid work does not play by those rules. A layout that may have supported an eight-hour, five-days-a-week model falls short in an environment where daily attendance is a wildcard.
It is not uncommon to see office floors half empty on some days and overcrowded on others. Shared spaces like huddle rooms and lounges might sit untouched early in the week, only to become standing-room-only by Thursday. Meanwhile, fixed workstations go unused, even as real estate costs rise.
This imbalance creates operational headaches and undermines the very purpose of the office: to bring people together in meaningful ways. When collaboration zones are full but there is no room to meet, or employees commute only to spend the day isolated in a corner, the workplace becomes more frustrating than functional.
Facility and workplace teams are left trying to solve a three-dimensional puzzle on aligning space, cost and culture in a world where the pieces are always moving.
The cost of outdated design
It is easy to underestimate the ripple effects of poor workplace design. But in hybrid environments, the stakes are higher.
When employees do not feel supported by their physical environment, whether it is because they cannot find a meeting room, the space feels stale or it does not match the energy of their workday, they are less inclined to show up. And without intentional presence, it is harder to build the spontaneous moments of collaboration and connection that make in-person work valuable in the first place.
Beyond culture, workspace misalignment affects performance and retention. Job seekers today are not just looking for hybrid policies, they are looking for workplaces that actively support their productivity. A beautifully designed space that is rarely used or a cramped layout that frustrates more than it facilitates? Both are red flags.
For facility professionals, this adds pressure to continuously adapt space in ways that align with how employees actually work, not how leadership assumes they work. It also means looking at the physical office as a strategic asset in the competition for talent.
The best talent wants to work where their needs are anticipated, their time is respected and their environment helps them do their best work, including brainstorming with teammates, dialing into virtual meetings or focusing on deep work.
In hybrid environments, uncertainty is the norm. That is why facility teams are shifting from static reporting to tailored, actionable insights that help them respond to changes quickly, not just report on them after the fact. When leaders can see patterns forming in foot traffic, meeting room usage or no-show rates, they can make proactive choices that improve the employee experience and optimize real estate spending.
Workplaces should work like their teams
The most successful offices function more like living systems than fixed structures. They adapt, evolve and are designed around how people actually use them, not how they were used five years ago.
This means ditching the one-size-fits-all approach, instead embracing flexibility as both a design principle and a mindset. It is about aligning the built environment with the real behavior of the workforce.
That alignment starts with data, but not just any data. Workplace leaders need tailored analytics that provide insights, not just on what is happening, but what to do about it. Which spaces are underutilized? Are meeting rooms consistently overbooked on certain days? Where are opportunities to reduce congestion or support collaboration? These are not just observations, they are starting points for smarter space design.
Facility managers and operations teams also have a unique opportunity to partner with HR and business leadership. Space planning does not need to happen in a vacuum. By gathering input from cross-functional departments like IT, DEI and finance, teams can ensure the workplace reflects the diverse and evolving needs of the entire organization.
And organizations do not need a full redesign to get started. In many cases, small, strategic shifts can yield big returns.
Start small, think smart
Organizations do not need to tear down walls or rebuild an office from scratch to make meaningful improvements. Workplace teams can begin by gathering insights and making incremental changes. Here are a few ways to start:
-
Audit how space is used: Use workplace data to analyze which spaces are consistently busy, which sit empty and when peak foot traffic occurs. Identify inefficiencies and underused areas that could be repurposed or redesigned to better match employee needs.
-
Make insights actionable: Collecting data is just the beginning. The real value comes from applying it. Use tools and processes that translate trends into actions, like reconfiguring floorplans, scheduling cleaning or maintenance based on usage, or tailoring office events to match peak days.
-
Design around behavior, not assumptions: If the office is buzzing on Thursdays but quiet on Mondays, embrace that pattern. Create more collaborative zones for busy days and offer quiet, focused spaces for lighter ones. The goal is not to force uniformity; it is to align with how people actually work.
-
Prioritize adaptable layouts: Modular furniture, mobile partitions and multiuse rooms give teams the flexibility to shift space configurations based on daily needs. A lounge can become a team huddle space; a large room can be divided into smaller pods. Flexibility reduces friction and cost.
-
Support different work styles: Think beyond just desks and meeting rooms. Include focus booths for deep work, open zones for casual conversations and tech-enabled areas for hybrid meetings. A variety of options ensures everyone can find a space that fits the task at hand.
-
Adjust seasonally: Workplace needs are not static. Attendance often fluctuates with project cycles, leadership presence or even the weather. The State of Work in 2025 report found that office usage is starting to resemble a wave pattern. Organizations should revisit their space planning regularly to stay in sync with evolving behavior.
Rethink the role of the office
One of the biggest opportunities for workplace leaders today is to reframe how they think about the office itself.
Instead of seeing it as a place employees have to go, treat it as a place people want to go. That shift changes everything. It moves the office from a fixed asset to a dynamic tool: a space that fosters creativity, connection and company culture.
This mindset also invites more intentionality. If employees are making the effort to come in, make sure their experience feels worth it. Ensure there are meaningful reasons to gather, be it for team planning, cross-functional collaboration or social connection.
Do not overlook the role of hospitality in workplace design. Amenities like good lighting, comfortable seating, healthy snacks and functional tech can make a world of difference in how people feel about coming into the office. Just like a great café or library, the best spaces anticipate needs before they arise.
When people feel energized, not drained, by their office experience, it reinforces the value of in-person time and builds stronger ties across teams.
Designing for what is next
Workplace design is not just about where an organization is now, it is about where it is going. And while hybrid work might not be permanent in its current form, the need for adaptable, people-centered spaces is not going away.
The future of work will continue to be shaped by new technologies, generational shifts and changing employee expectations. Facility teams must plan for uncertainty while remaining grounded in the fundamentals like supporting human connection, enabling productivity and maximizing the value of physical space.
It is also worth recognizing that flexibility does not mean sacrificing structure. Some of the most effective workplaces operate with clear norms and boundaries; they just allow room for variation. For example, core collaboration hours paired with flexible arrival times or standard work zones that can be booked and adapted as needed.
As FMs meet these challenges, there is an exciting opportunity to lead the charge. Spaces that once felt like fixed infrastructure can now become drivers of business value, employee satisfaction and organizational resilience.
Flexibility is the foundation of a modern workplace strategy. By staying responsive to change and grounded in how people actually work, organizations can turn their offices into a powerful asset that attracts top talent, builds resilient culture and helps teams thrive no matter what the next chapter brings.
Designing for flexibility does not mean abandoning structure. It means building with enough elasticity to support what is now, while staying ready for what is next. In a hybrid world that is still finding its footing, adaptability is the smartest design principle there is.

Anisha Salunkhe is a seasoned product management leader with a deep focus on workplace technology and the evolving needs of hybrid teams. With experience spanning PropTech, SaaS and employee experience, she helps organizations make smarter decisions about how they use space and support their people. At the intersection of data, design and flexibility, Salunkhe is passionate about shaping environments that truly work for those who use them.
Read more on Workplace and Occupancy & Human Factors or related topics Space design and planning and Facility Technology
Explore All FMJ Topics








