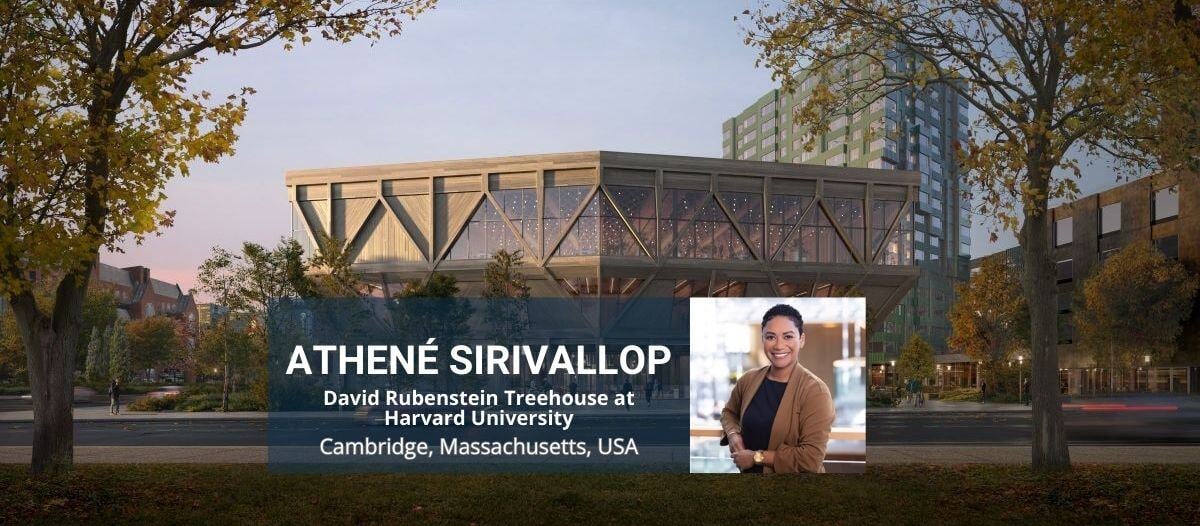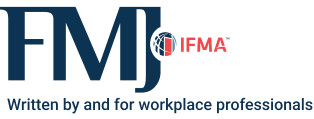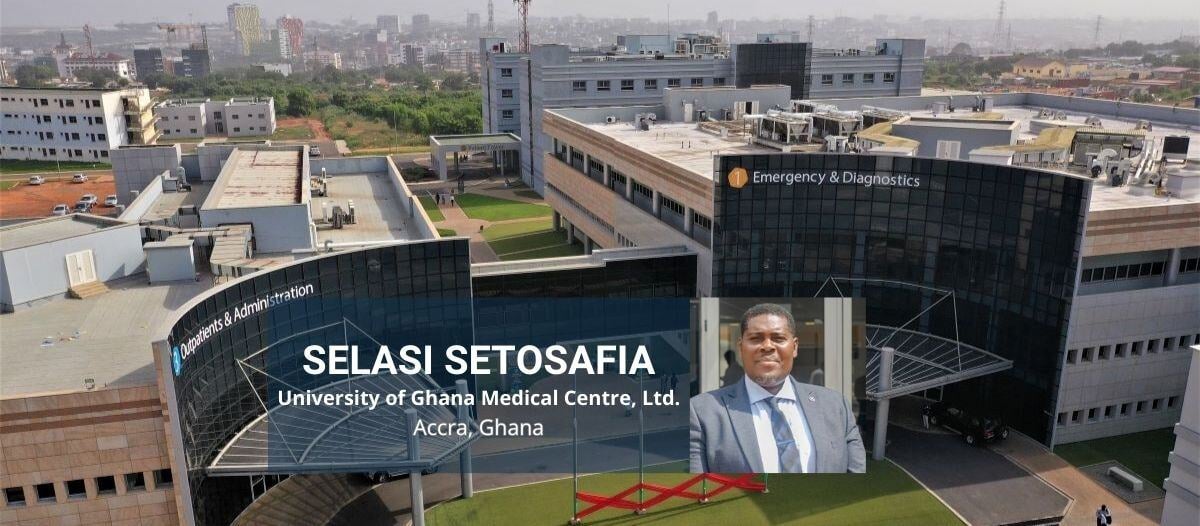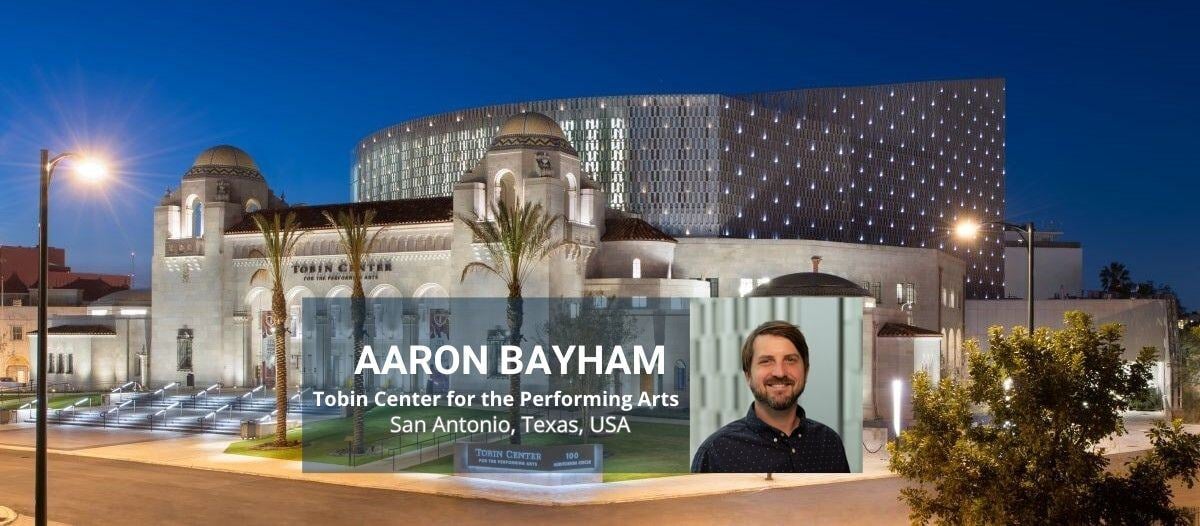My Facility: Athené Sirivallop
David Rubenstein Treehouse at Harvard University

 Tell us about yourself and how you got into FM.
Tell us about yourself and how you got into FM.
Athené Sirivallop: I serve as the director of the David Rubenstein Treehouse at Harvard University, the first university-wide conference center. I’ve been at Harvard for about three-and-a-half years.
I started in FM when I earned my real estate license, and my family had a property that my father asked me to get leased and manage. I took a lot of pride in being trusted to take on such an important responsibility. I soon realized that it required a wide range of knowledge and skills, and there was always something to solve for. I loved the range of situations, people and challenges so my interest was piqued, and I wondered where FM could take me. What I found was that my career would span several industries from multi-family property management, oil and gas, finance, biotech to higher education all with FM as the common thread.
 I moved on to corporate FM in the oil and gas industry where I was stretched and challenged with a myriad of operational responsibilities that showed me the diversity of FM and operations. This role also sparked my enjoyment of working on new construction projects where I planned for my area of operations. It was also when I discovered and joined IFMA.
I moved on to corporate FM in the oil and gas industry where I was stretched and challenged with a myriad of operational responsibilities that showed me the diversity of FM and operations. This role also sparked my enjoyment of working on new construction projects where I planned for my area of operations. It was also when I discovered and joined IFMA.
I relocated to Boston, Massachusetts, USA in 2015, working in the financial sector covering more than 10 office locations throughout the East and South coast of the United States. I also observed how sustainability was a priority at the organization, and I pursued IFMA’s Sustainable Facility Professional® credential to boost my knowledge and confidence on the topic.
My next stop was the biotech industry where I had an amazing opportunity in the design, build and operations of a new conference center and standing up workplace operations which then led to the next opportunity at Harvard University. I earned IFMA’s Certified Facility Manager® certification while working on the conference center project in the Enterprise Research Campus.
 Tell us about the David Rubenstein Treehouse and why it is unique.
Tell us about the David Rubenstein Treehouse and why it is unique.
It is unique in that it is under construction as we speak!
I started the project at the concept design phase in 2021 and now we are looking forward to expected completion by Fall 2025. This project is one-of-a-kind for Harvard University.
While conference facilities are often thought to be insular, energy-intensive buildings that are closed off from their surroundings, the David Rubenstein Treehouse at Harvard University will be a conference center that aims to establish a very different kind of hub, unique for convening at the university. With much of the universities spaces typically programmed to support academic needs, this building is designed to be a low-carbon destination that energizes and expands the university’s academic and research mission through expanded opportunities for conversation, collaboration, socializing and inclusion of the wider neighborhood by embracing its community and the outdoor environment.
A part of the first phase of Harvard’s Enterprise Research Campus, the 57,000 square foot Rubenstein Treehouse provides dedicated event spaces on its upper floors for the entire university along with the amenity space on its first level for the public to meet and grab a coffee or snack.
Designed without a “back,” the building has entry points on all sides and a transparent, public ground floor that welcomes community members from all of Harvard’s schools and disciplines, visiting international leaders and experts and the public. The largest space at this level is a double-height lobby that spills outward onto two covered porches that can be used throughout the year.
The building’s two upper floors support meetings and events. Canopy Hall reimagines climbing up into a treehouse, a central stair—lit by skylights from above. Branching outward like a tree to support the main conference space, the Canopy Hall, the building’s columns and cross-bracing frame great views of the surrounding treetops and the campus and city beyond.
The building’s self-shading façade helps reduce overall energy demand while bringing natural light deep into the interior. The rooftop PV panels provide an alternative clean power source for the Rubenstein Treehouse, which is designed to run solely on electricity. Creating a vibrant and engaging environment year-round, the biodiverse landscape also offers attractive habitat for wildlife, and its bioswales work in combination with a rooftop system to retain and reuse rainwater for irrigation. With these sustainability efforts the project is achieving the Living Building Challenge (LBC) Core Certification and targeting LBC Materials Petal.
In the project’s efforts to combat carbon pollution and make the best use of earth’s resources, the Rubenstein Treehouse convenes a future that reaches well beyond its site.
.jpg?width=400&height=400&name=STUDIOGANG_Harvard%20Treehouse_View%2003_AS%20(2).jpg) What is day-to-day life like managing a facility that is still under construction?
What is day-to-day life like managing a facility that is still under construction?
Day-to-day life evolves over the course of a construction project. While the project is under construction it is about the project management, relationship building and strategic partnerships, staying aligned with owner requirements, budget and schedule, planning for operations, obtaining a retail tenant, audio visual planning, signage and wayfinding location planning, vetting technology systems we will use, testing furniture, seeing spaces and much more.
In this project, I started as a project manager, but my owners representative responsibilities will never change while this project is under construction. It is a unique project in that it is more complex than most university capital projects with its strategic partnership between the developer and the university. I work side-by-side with the developer who is also the project manager while representing the university with strong internal colleague partnerships from capital projects, information technology, sustainability, finance, procurement, etc. to ensure university alignment with existing standards and precedence. Day-to-day project management is administrative, with managing, planning and attending meetings, schedules, timelines, budgets, communicating with a variety of internal and external stakeholders, traveling to test furniture, underfloor air diffusers or to see event spaces.
A huge aspect of a project like this while under construction is solving for the question “how will it all work?” When I started, I had a huge learning curve in understanding the university’s existing operations of event spaces and managing facilities in general. How does it work and how much would we do here in the same way or differently?
 How does sustainability factor into today’s decision making for tomorrow’s opening?
How does sustainability factor into today’s decision making for tomorrow’s opening?
The project was a recent recipient of the Embodied Carbon Challenge award where the sustainability of the Rubenstein Treehouse and the projects proactive response to climate, health and equity were recognized. The details of the submission show how the university values sustainability and factored it into decision making from the inception of the project.
How have your duties changed during the construction of your campus' new conference center? How are they changing as you get closer to completion date?
My role changes as the project phases change, but I think most notably at construction administration because it truly transitioned to becoming more operationally focused moving from “what are we building and why are we building this” to “how will we make it work?”
The work efforts to pursue the answer to that question is an exciting space of opportunity, a blank slate where I thrive working in to create and work with others. At this phase, we know what we are designing, how it will look, and I can easily imagine how it will feel in the building. You become more immersed within your spaces and knowing them with imagining how everyone flows in and out; whether you’re the team working in the building, you’re the guest we are planning to host a meeting for or if you’re simply passing through and grabbing a coffee, there are many stakeholders to consider along the way.
All teams that have operational responsibilities become honed-in on how they need to provide support/ service and clarity forms on roles and responsibilities. For example, work with audio/visual teams increases as service levels are determined, internal information technology teams want to ensure IT security, safety and standards. The food and beverage operator is thinking about a real day in the life of food service from back of house to front delivery to a morning meeting and a banquet set-up for 400 attendees. FMs are thinking about how often janitorial service will be needed and the staff required, inventory and equipment storage, O&M future planning and landscaping. Meanwhile, I work like a conductor making sure to engage all, connect the dots and provide information so everyone can work on their respective parts so we accomplish the goal of ensuring we can deliver events with the highest level of customer service and care we can provide.
What do you like best about what you do? .jpg?width=400&height=400&name=STUDIOGANG_Harvard%20Treehouse_View%2001_AS%20(3).jpg)
I love taking on firsts! It is an honor to work on a project that is representative of so many firsts for the university. But even more so, the opportunity to work within the unknown is something I truly relish because it is a blank slate of opportunity for oneself to learn from those around you, think outside the box, lean on your experience, learn what has been done or hasn’t been done and create something new. When I tour the construction site, I like that this is a road not taken before and to be a part of this journey and a part of this history within Harvard as the first director, for the first conference center here is a privilege that I would have never imagined my FM journey would have led me to.
Some images courtesy Harvard Allston Land Company (HALC)
Read more on My Facility
Explore All FMJ Topics







