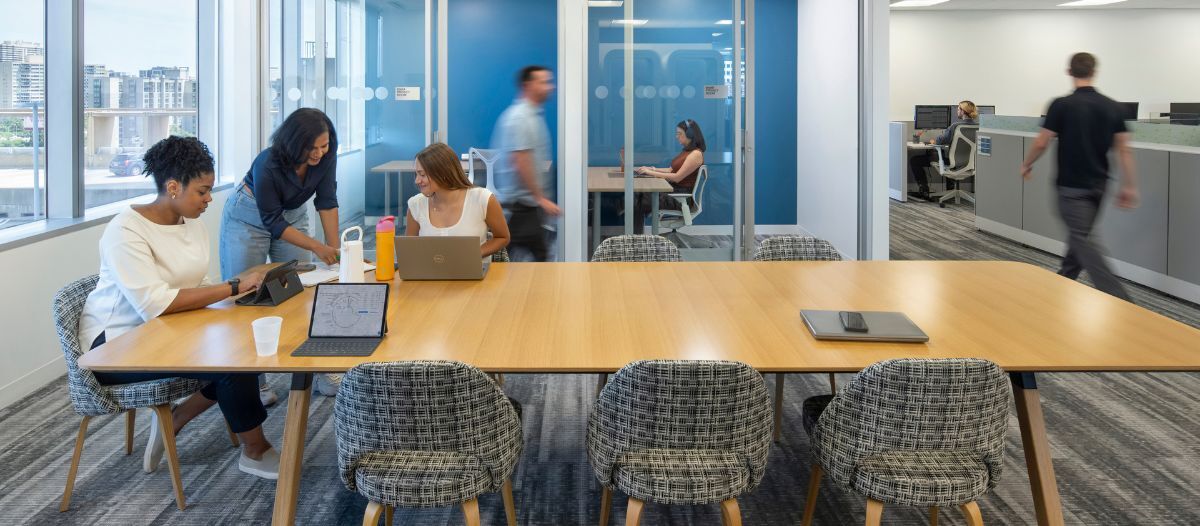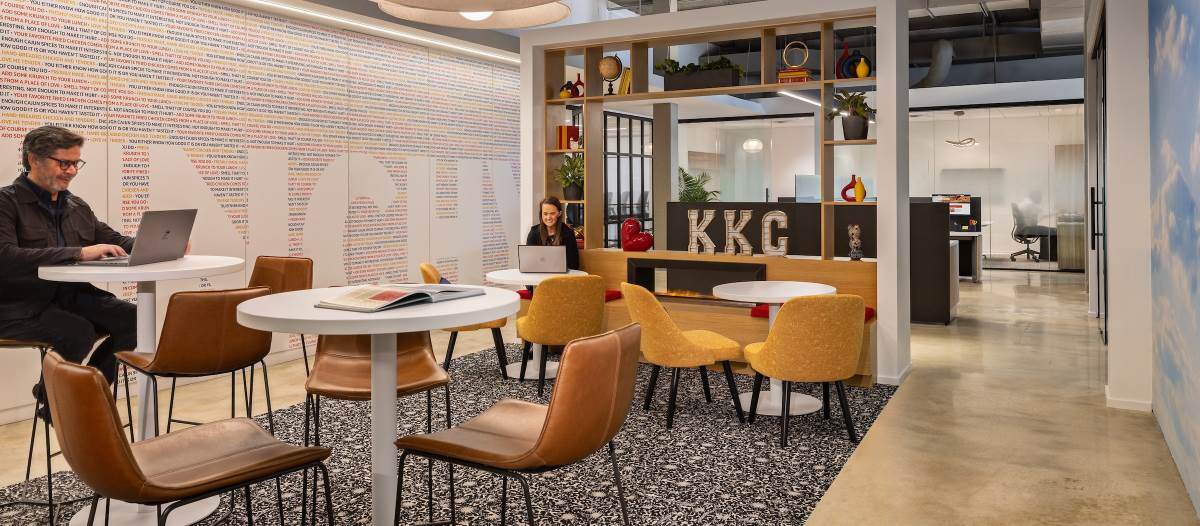The Ever-Evolving Office
Reshaping spaces for how business is done

The way people work has gone through a rapid transformation in the past decade. Technology, work-from-home (WFH) policies, work/life balance expectations, increasing real estate and building costs, and evolving employee priorities have all had a significant impact on how people use and perceive the office. Employers must keep pace with these new realities by rethinking how their facilities are designed and how they function.
For many generations, an office building could be built on specifications with standard features and dimensions that would appeal generically to many types of organizations. Today, to perform at optimal efficiency, an organization needs a space that specifically tailored to its operations, culture and employees’ expectations.
Offices are spaces to collaborate, interact and foster working relationships. Amenities are not about pool tables anymore; the pendulum has swung back towards more practical, performance-based amenities that employees cannot get at home - large monitors and screens for sharing ideas, comfortable areas that support different tasks throughout the day and spaces for teaming and ad hoc interaction. The best offices offer a variety of spaces — supporting teamwork, focused work and the in between — so people can find what they need over a typical workday. To create a balanced workplace where both productivity and job satisfaction can be elevated, there are several critical factors that should be addressed during the pre-design phases of a project: inclusive programming, data-backed space allocations, planning flexibility for longevity and task-driven spaces to drive performance.
Collaborative/inclusive programming: Bringing all voices to the table
The ability to creatively rethink a workspace is deeply influenced by organizational structure and culture. Institutional facilities might be required to adhere to stringent facility regulations and standards, while a private business may allow for more opportunities to try something new. Any organization will require initial efforts aimed at earning buy-in from those at the upper end of the decision-making process.
The top-down approach is outdated, not conducive to today’s real-world conditions. Including input from managers and executives, but also the people who will be working and socializing in these spaces on a daily basis helps better inform the investment in a new or refreshed workspace. Gaining an understanding of how people like to work, what type of collaboration is required, and how much interaction is desired drives a successful space program more so than the historic headcount/seat count method to defining a space need. Every office has a unique dynamic, and the design must capture and enhance those elements that add value, while introducing new solutions that improve efficiency.
Building consensus through programming is essential to the planning process, where teams bring together stakeholders to balance needs and achieve alignment. This often involves guiding professionals from diverse, non-design backgrounds through a step-by-step process with a clear path forward. Ensuring all stakeholders understand what to expect next, when their input is needed, and the kind of input required can help to move things along efficiently and is a critical component of effective change management.
How much space is really needed?
The cost of renting, constructing and operating commercial properties is on the rise. Many organizations recognize the need to right-size their footprint, but calculating the ideal size is impacted by many variables. While future growth, the need for resiliency and flexibility, and employee expectations must all be factored into the equation, nothing has upended the modern office environment more than the rise of WFH and hybrid work models.
Data can be a powerful tool to validate and explain why new policies or space assignments are appropriate. Gathering data on usage patterns through badge swipes or collaborative space usage analysis is one way to begin to understand how space has been used to inform future decisions.
Overlaid with the data, space allocations should be considered on a case-by-case basis for hybrid workforces. There are many approaches that can help define a solution so the space can support highly attended days, and those that are slower. One approach is to allocate space based on the attendance pattern of each employee, rather than position, title or stature in the organization. Those who maintain a consistent in-office presence are given a dedicated space, while those coming in less frequently are assigned to a smaller or shared workspace. While there are obvious efficiencies to this model, it is not without its downside. Even when a solution is settled on, employee preferences, habits and schedules will change over time; new projects may require more in-person work or added supervisory responsibilities may compel an employee to be available on-site more regularly. This method can pose an operational challenge and requires routine maintenance of assignments.
While combining the data with hybrid work preferences allows designers to get close to an alignment on space allocations, the third factor that comes into play is organizational policies. When organizations update WFH or hybrid guidelines but leave space allocation practices unchanged, it can create confusion among staff, leading to a drop in productivity and an increase in dissatisfaction. The key to navigating these transitions smoothly lies in clear communication and expectation-setting from the outset. By being transparent about policy shifts — and what those changes mean for everyone’s day-to-day workspace — organizations can help minimize disruption and help employees understand how to best meet the needs of the business.
Working smarter, not larger
Meeting dynamic occupancy needs requires a strategy that focuses on flexibility when allocating space. But what exactly does flexibility mean? On a macro scale, flexibility applies to space longevity, and on a micro level applies to needs over the course of the work week, or even the workday. Designing spaces no longer revolves around how organizations think people should or expect them to work. The design must focus on what works for employees to be most productive.
Planning for variety in task-specific space types but not catering to specific departmental needs can help create an investment that changes over time as organizations evolve. Allocating space for staff is not limited to individual workstations. Conference rooms and shared spaces must also be factored into the overall equation. Where once simple formulas for determining conference room size were sufficient (one conference seat for X number of employees), today that calculus is much more complicated. Multipurpose spaces that can serve different functions over the course of time, and planning for a variety of space types allows for long term flexibility. Planning a module that can support different space functions over time will also allow for facilities teams to more effectively change spaces and furniture based on the need.
Space needs vary throughout the week based on attendance, with high and low attendance days, and over the course of a given day, as the traditional 9-to-5 workday is no longer always the norm. Rather than dedicating certain areas to specific departments or divisions of a company, the schedules and work patterns of all employees should be analyzed to determine needs, especially given this will vary across department and role. From there, the analysis can inform dedicated vs. shared space needs, those that can be thought of as multi-function, and how to accommodate attendance fluctuations over a typical week.
To be successful in a more flexible workplace design, a change management and training process is crucial for large cultural shifts as it may require employees to think differently and be less “territorial” about space. Simple solutions can go a long way, such as when provisions are established that allow for personalization - such as photos, plants, branding and other elements - that make people feel more comfortable and likely to come into the office. Sometimes, organizations encourage a sense of community in open workspaces by introducing neighborhood boards — places where team members can post updates or share news. Someone who is known across teams takes charge of these boards, helping foster engagement and reinforce the workplace culture.
Thinking creatively about task driven spaces
Rather than falling back on trends, whether it be traditional models of space hierarchy or all unassigned, open office layouts, forward-thinking organizations that embrace data-driven insights about how their teams actually work to create a balanced workspace find their new or renovated space to be most successful. Getting used to WFH has allowed people to utilize unique spaces at home and remote and create habits that support the type of work they need to accomplish. The office must respond by providing complementary spaces that give it an advantage. Going back to the utilization data to gather an understanding of the specific tasks that employees engage in, or building this line of questioning into the programming and data gathering process is essential to the creation of a supportive task-specific workspace.
Research shows that creating quiet zones that support deep focus, designing flexible meeting spaces that accommodate both in-person and virtual participants and incorporating biophilic elements contributes to improved productivity. Truly innovative office design emerges from understanding specific organizational and cultural needs rather than following traditional industry standards.
The competition for skilled and qualified workers is fierce across all fields and industries. Most employers cite recruitment and retention among their top priorities. Although salary and benefits are still strong motivating factors, more employees, especially those just entering the workforce, are placing equal emphasis on factors such as values, wellness and growth. They want to work in an environment where they feel comfortable and safe, and where they can thrive both professionally and personally. They want a place that is warm and welcoming and where they look forward to spending time, like they do at their favorite coffee shop. To create the kind of atmosphere that supports a productive, satisfied, hybrid workforce, organizations must be focused and thoughtful when designing a new space, big or small.

References
Top photo credit: Kat Kendon/Kendon Photography for Ballinger.
Second photo credit: Halkin Mason Photography for Ballinger.
Read more on Occupancy & Human Factors , Real Estate and Workplace or related topics Analytics , Space design and planning and Workplace Utilization
Explore All FMJ Topics









