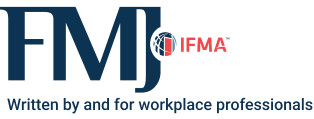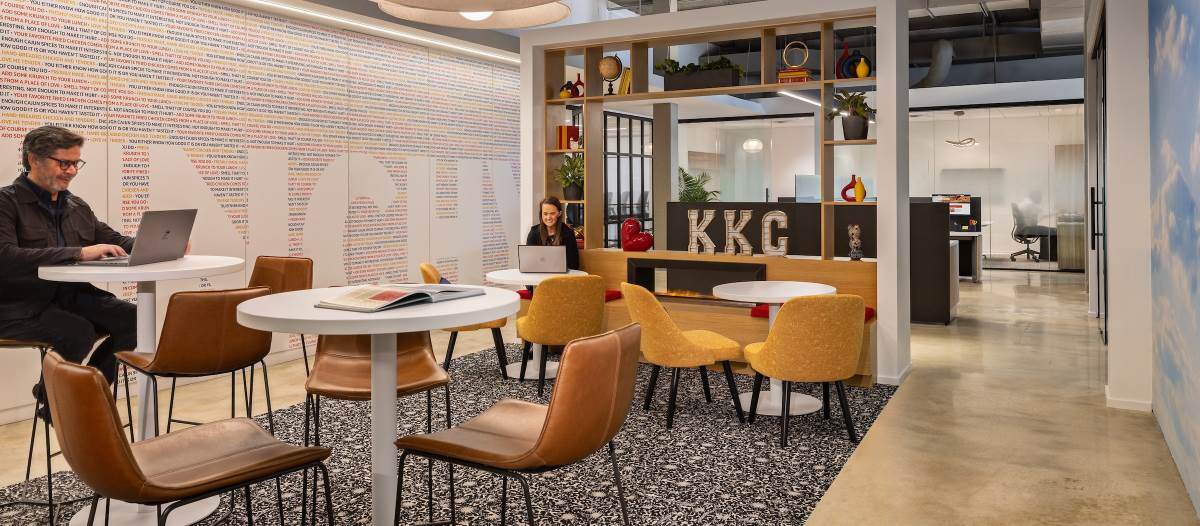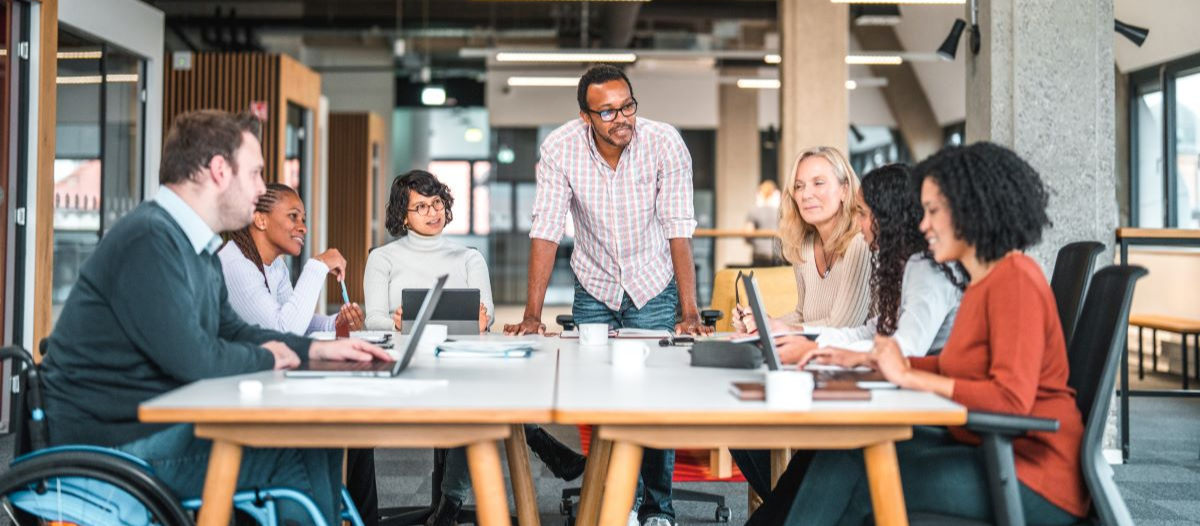The Good Old Days
Blasts from the past that still work today
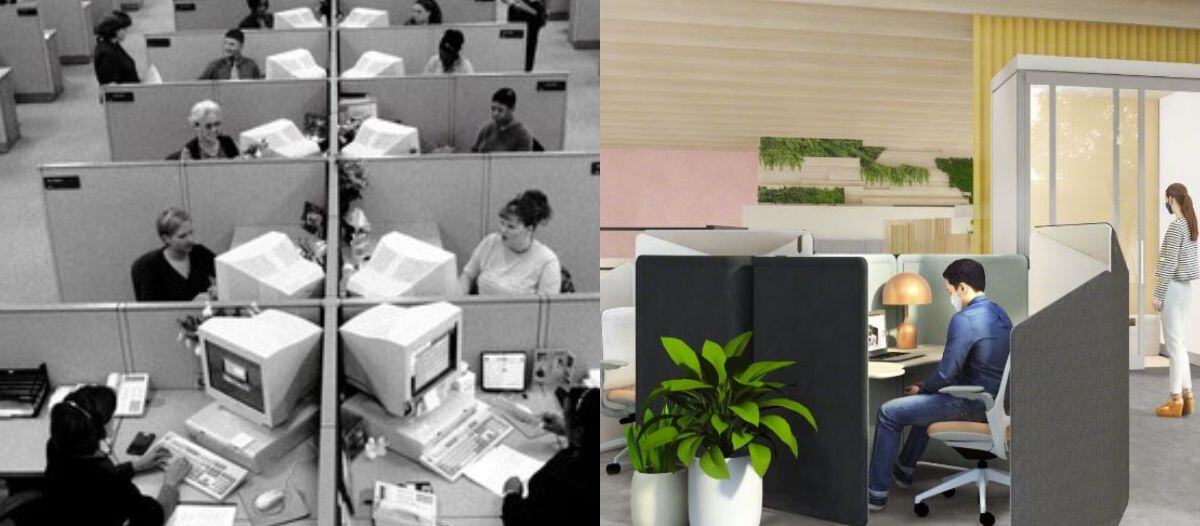
Everything old is new again. That adage rings true in today’s built environment. While office space layouts have evolved over time, so have people’s work styles. Much like unprecedented events in the past, the COVID-19 pandemic has influenced the way people work, leaving many companies to question their work strategies and use of space. The old saying of history repeating itself is also true. However, in today’s environment, history is repeating itself with an eye to the future. Everything old is new again, but with a contemporary twist.
Evolution of space layouts
The office environment has certainly changed over time and has helped shape work styles over many decades. To understand this fully, facility managers and workplace design professionals must look at the history and evolution of the office layout concept.
Early 1900s
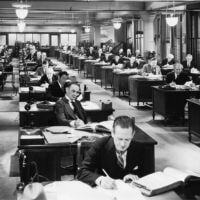
Skyscrapers and large commercial buildings were developed
Workplace was a mix of private offices and open office areas known as bullpens, which placed numerous employees in a large, open space, with no division between each person
Designed to increase productivity
Late 1960s
 Variety of alternate work settings for staff, increased freedom of movement and a greater degree of privacy when working
Variety of alternate work settings for staff, increased freedom of movement and a greater degree of privacy when working
Each individual’s workstation became larger and more enclosed
Led to less interaction as staff became less visible to each other
Late 1980s
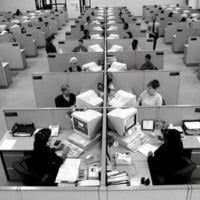
Each employee had their own tall, three-sided vertical division that defined their space; this approach became known as the cubicle farm
Enclosed offices were along the perimeter of the building
Cubicle farm was located at the interior of the space
Early 2000s
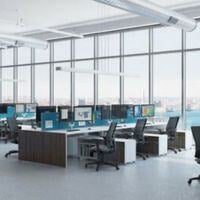
Shift toward providing more workers with natural light
Private offices moved from exterior walls to the interior of the space
Workstations moved to perimeter, providing more workers with natural light and exterior views
2010s
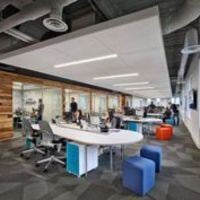
As technology developed, workers became more mobile and could work from anywhere
Tall panels from the previous period became shorter or went away altogether
Office space became more open, more flexible and more fluid
2020s
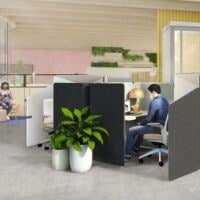
Many companies are going back to separation, with workers needing more individualized space
This is being achieved with more flexible products such as acrylic screens or moveable panels (acoustical, writeable, tackable)
Hybrid working means office spaces are less proprietary and more shared/scheduled
Evolution of work styles
The office layout concept has evolved over time, and that has a direct correlation to the evolution of work styles. Like the chicken and the egg, it is unclear which came first.
In the 21st century, technology is changing at record speed. The office space and its environment are required to adapt to ever-changing technology, as it has changed the way people work. This has put an emphasis on flexibility.
As the workforce and technology change, so have work styles. The challenge for office environments is to appeal to workers from multiple generations: Baby Boomers, Gen X, millennials and Gen Z. While Baby Boomers typically prefer more privacy, whether that be from private offices or workstations with tall panels, millennials typically prefer a more open, fluid workspace. Gen X workers have experienced both and typically tend to be more flexible with their work style preferences. Gen Z workers rely much more heavily on technology and prefer to work in different locations. So how does the modern office appeal to both generations? The answer is choice and control.

While the style of working has evolved over time, it has all still been within the parameters of the office building. The pandemic thrust the working world into a new unknown. Because of health concerns and social distancing requirements, most companies made the shift to remote work. This change had significant impact on how people work. However, as days turned into weeks and weeks turned into months, employees adjusted to their new environment. The use of technology made communicating easier by way of platforms like Zoom, Microsoft Teams and Webex. With safety measures and protocols in place, workers slowly started returning to the office. Now, companies are faced with the possibility of employees wanting to continue working remotely. Even though studies show that, when given the option, the majority of people prefer to work in the office with colleagues, there are still some who prefer to work from home. So, how do employers make the post-pandemic workspace attractive to employees? More importantly, how do employers make the post-pandemic workspace safe for employees? The answer is choice, control and flexibility.
Many companies have or will move to a hybrid work setup, in which some or all employees work in the office a portion of the time and work remotely the remainder of the time. This will reduce the quantity of people within a workspace on any given day, which will allow open office areas to be less dense. Instead of an open office housing 50 full-time workstations, it may now house 25 full-time workstations, a few hoteling workstations for flexibility, phone booths for privacy, Zoom rooms for virtual meetings, teaming spaces for in-person meetings or projects, and other informal spaces for collaboration areas.
Another area that may change with this evolution is the breakroom. Breakrooms could become larger, have more amenities and be more centrally located to promote collaboration among employees when they are in the office. Studies have shown that the one thing employees miss most about working from home is the lack of collaboration with their peers. If companies can provide better spaces that promote that collaboration, it could give employees another good reason to want to return to the office. When they do get back, they would have the choice of where to work, the control of how they work, and the flexibility to change their work style throughout the day, week, month or year. Choice, control and flexibility are the keys to creating workspaces to which employees will want to return.
Case Study: Envoc at City Farm
When software development company Envoc decided to relocate its Baton Rouge, Louisiana, USA, office from the Perkins Rowe mixed-use development to City Farm office park, it enlisted its previously used architect to design the build-out of the 3,400 square foot shell space.
The space was divided into zones of Think, Work, Play, which were color coded by use of finishes:
- The Think zone [purple] includes collaborative/meeting spaces
- The Work zone [blue] includes offices
- The Play zone [green] includes the breakroom and lounge area

That concept, which was used in the previous office design, was carried over to the new space, but with a twist. Because the new building shell had a modern farmhouse aesthetic, the interior of the space needed to acknowledge that. The designers were tasked with combining Envoc’s edgy, techy style with the building’s modern farmhouse style, accomplished by use of materials. Various types of wood were used, to harken to an older farmhouse feel. The wood was used in unique applications to give the space a modern aesthetic. The flooring is vinyl planks with a wood-grain appearance. The wallcovering at the entry is wood veneer stained gray and assembled to create a geometric pattern. The wood slat ceiling element uses locally sourced cypress wood, and the company’s logo is added by use of a charcoal wood stain. This is a prime example of using old material in new ways.
The layout of the space is also an example of using an old concept in a new way. In the original office design, the client initially asked for a fully open office, but quickly realized most of the staff is on conference calls all day and needed more privacy. Additionally, the nature of software design requires a lot of heads down, focused work. The solution was a “cube” that is floating in the middle of the space. The “cube” is divided into pods, separated by walls, but faced with full glass fronts and sliding glass doors. When the doors are open, the space functions as an open office; but when the doors are closed, the space functions as enclosed offices. It gives the employees the flexibility to choose how they work. Every desk within the space can be raised to standing height, so everyone can choose their posture as they work. Other areas of choice include private nooks for relaxing or taking personal calls, a playful breakroom and a collaborative lounge/game area. At the end of the lounge area is an analog gaming space. A large wall-mounted Scrabble board and a paper tabletop provide an analog break for the tech-heavy staff members.
This new office space is an example of reinterpretation. It is an example of taking old materials and concepts, reenvisioning them and using them in a modern way.
Conclusion
Albert Einstein said, “If you want to know the future, look at the past.” As FMs and designers consider this guidance with office environments, going forward requires a response from their own understanding of what has been. Looking to the future, these experiences are invaluable in understanding how it fits with current work styles. Everything old is new again. Indeed, it is.
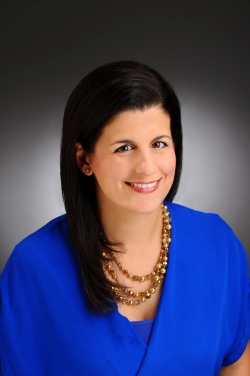
Read more on Workplace , Real Estate and Occupancy & Human Factors
Explore All FMJ Topics




