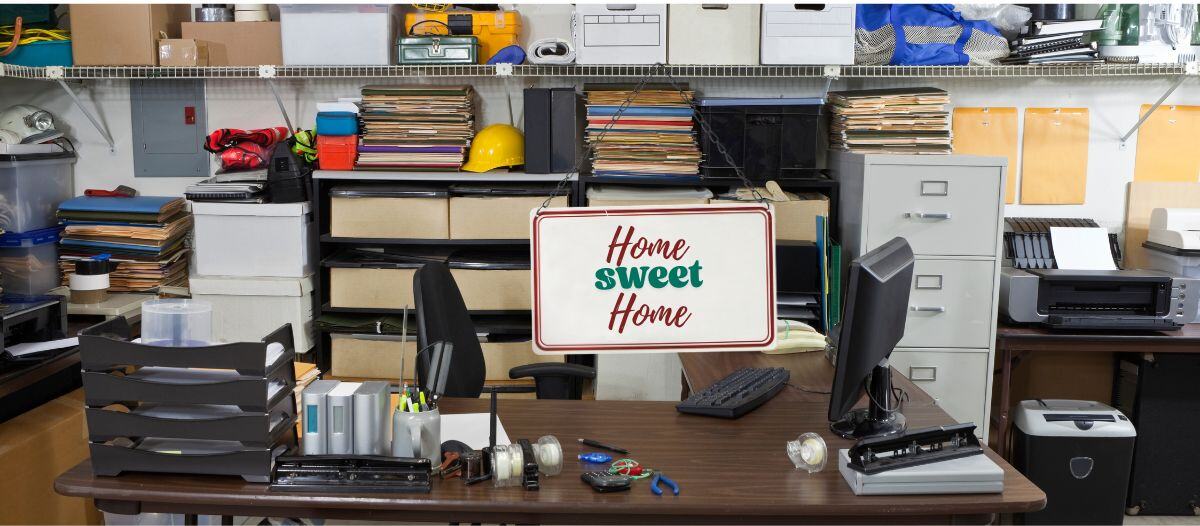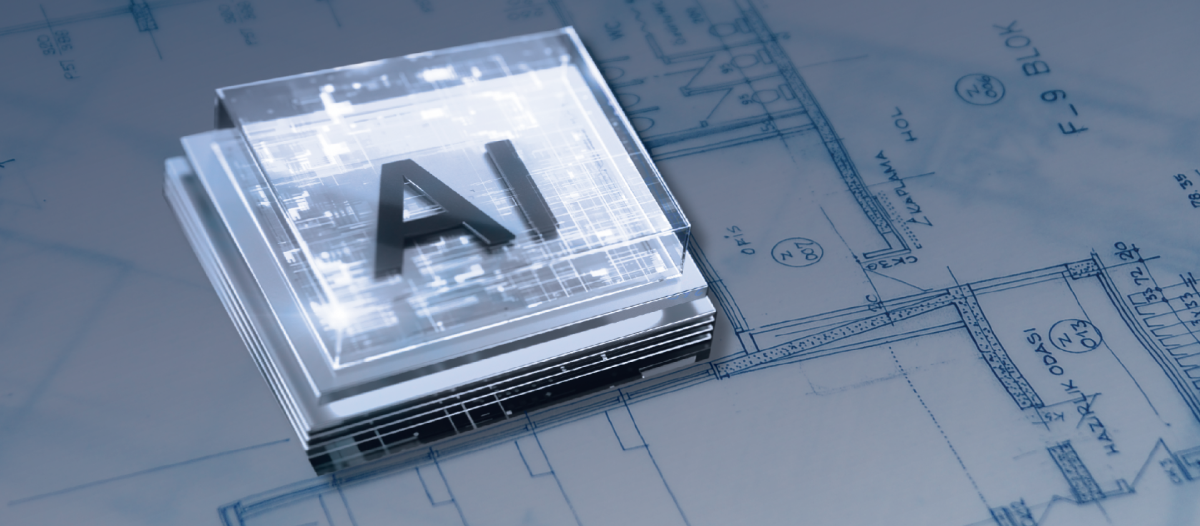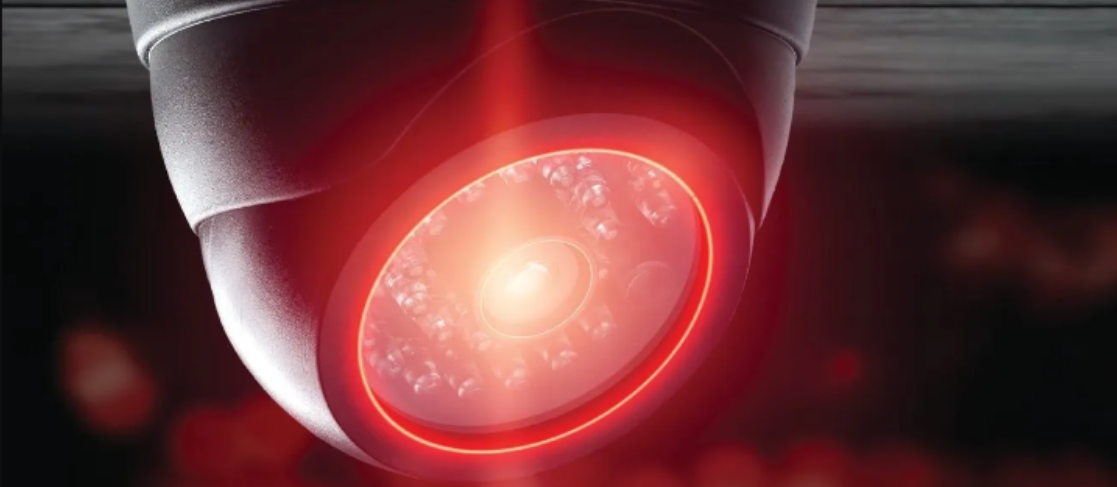A Place to Call Home
Finding functioning space for FM teams

Facility management departments are tasked with providing workplaces that enhance worker performance, encourage collaboration, and promote health and well-being through innovative space use and planning, ergonomic design, the introduction of modern amenities and maintaining excellent indoor environmental quality, to name a few. Unfortunately, it is common for the FM staff themselves to be squeezed into the backwaters of the building in spaces that meet very few, if any, of the features they work hard to provide others.
The work environment for FM staff is multifaceted. It is true that one of the most effective practices is to “manage by walking around,” but FM teams still need a place to complete many, if not more, of the activities of the typical office worker: creating and accessing documents at a workstation, placing phone calls, logging data, meeting and research are fundamental to effective FM operations. In addition, FM staff need adequate space for spreading out and reviewing building plans, document filing and suitable space to store various items, such as diagnostic instruments, tools, and commonly needed spare parts and equipment. Another consideration, with the prevalence of building management systems (BMS), is a large monitor for observing and adjusting myriad building functions – a command center. Workspace design features and amenities that optimize client productivity and wellness are equally beneficial to FM staff.
The physical locations of FM workplaces often appear to be afterthoughts and/or based on little understanding of what FMs actually need. Typical locations include rooms added to under- or above-ground parking garages, back-of-house rooms originally intended as storage or a woefully small “building manager’s office” that quickly becomes stacked to the ceiling with stuff. In the case of some smaller facilities, the mechanical, electrical and plumbing (MEP) room is the office, or unfortunately, there is no dedicated room at all.
Reasons for inadequate FM space
The reasons that FM departments get inadequate space stem from many realities. Historically, FM has been viewed as a somewhat unwelcome compulsory expense rather than a key critical component of a healthy business. The mentality is that FM work is regarded as a repair-when-broken custodial function. In reality, it requires professional skills, technical expertise, adept communication and continuous training. Because of this outdated mindset, the FM space allocations are either overlooked or, by default, relegated to the least favorable location in the building.
As buildings and systems become more complicated, with performance reporting and scoring now being used to define building quality, and occupants become more sophisticated about healthy and sustainable building features, FMs are required to manage, report and react to an increasingly diverse set of matters. At the building design and/or renovation stages of a project, the designers do not always have key insights into the needs of an FM department, nor is there robust published design guidance on appropriate space requirements. However, exceptions are typically present in mission-critical facilities with heavy maintenance needs and/or critical systems, such as hospitals and other medical facilities, data centers and airport facilities, where the FM function is truly understood to be paramount to successful business production. These building types tend to include thoughtfully planned space for the FM function in the design stages.
Architectural design/space planning
A building’s long-term operational considerations have historically not been a front-and-center aspect of architectural and engineering design. As a result, it is common to have heavy equipment shoehorned into sub-optimal locations, which compromises access to elements that require regular attention or introduces unnecessary system complexity (i.e., elaborate controls, uncommon systems) that exceed the capabilities of the FM staff or local providers. One example of a design not supporting building operation is the use of “ships ladders” for roof access, regardless of the amount of equipment on a roof. Adequate maintenance of rooftop equipment requires access for personnel, tools, test instruments and replacement components (i.e., filters) and demands relatively frequent attention. It is an obstacle course for a technician to navigate and climb up the ladder while ladened with parts, instruments, toolboxes and others, opening a roof hatch and carrying everything up. This seemingly innocuous feature is a recipe for deferred and poor maintenance, potential risk hazards and inefficient work process/condition.
FM offices do not need to be in the prime office locations of a building; however, they should also not be in the worst locations. The FM department can be an activity hub; the ideal location should be non-adjacent to office tenants and general public circulation areas. A centrally located FM department is best so that FM staff has unencumbered access to building systems and areas, while also accessible to building management areas and colleagues to participate in business planning and reporting activities. Additionally, the FM offices should be designed and located to maximize occupant comfort, health and productivity. Features, such as occupant control of lighting and HVAC systems, optimal air quality, ergonomics, break rooms, access to daylight and views, and acoustic comfort/noise control will not only support worker productivity and well-being but also send a message that the FM department is an important and valued part of the business model.
Space needs for the FM department
Although circumstances dictate actual space needs, some fundamental space needs would be common across all or most facility types. These would include individual workstations with a work surface, storage cabinet and computer system, a meeting area or conference room for internal and vendor meetings, break room and restroom access, good lighting and control, and a high level of indoor environmental quality. Some FM teams have many members as well as 24-hour operating shifts. When planning for large FM teams, the needs of all staff should be considered to ensure adequate space is available for all workers and shifts. Failure to meet appropriate space needs would impose unnecessary difficulties on the FM department to meet the client’s mission.
Additional needs, depending on the specific facility type, would include a collaborative work area with a laydown area for looking over building drawings and plans, a library that allows for the efficient filing and access of the most current equipment manuals and product data, storage space for test instruments, commonly used spare parts and tools, and, ideally, changing and locker rooms with shower stalls. Although some FM functions and manual/product data have been more digitized, many existing facilities and their FM teams still heavily rely on printed drawings and documents. Also, a collaborative work area can be multifunctional as it can provide a space for a short work task meeting and have a large touch screen that displays drawings and plans when they are digitized.
Mission-critical, heavy manufacturing, remotely located and other specific-needs facilities may also have higher level space needs, such as extensive stores for replacement equipment, fully equipped shop areas for on-site repairs and maintenance, and laydown areas for delivery of supplies and equipment. These types of facilities will inherently be aware of the FM needs, and such specialty space allocations will be clearly identified as part of the fundamental building program.
Considerations for small- to medium-sized enterprises
Effective FM is just as critical for a small- to medium-sized enterprise (SME) as it is to a larger entity. Furthermore, the typical SME has some unique challenges when allocating resources to the FM function. Often, SMEs would not have adequate justification for a full-time FM; they have a staff member charged with managing the FM activities as a fraction of their other duties or have a part-time person keeping an eye on things. Some SMEs outsource all FM functions and rely completely on others to make critical, sometimes expensive decisions.
Regardless of the method of managing the facility, there remain specific space requirements for effectively ensuring that the facility operates efficiently, economically, and with minimal unwanted breakdowns and core business interruptions. Possibly foremost on this list would be the need for efficient management of building data, including maintenance records, libraries of equipment and product manuals, up-to-date design drawings and specifications, and current outsourced vendor contracts.
Conclusions & next steps
Ensuring that corporate business functions and performance are maintained is of fundamental importance to success regardless of the size of the organization. Human capital, talent acquisition and retention, employee well-being and supportive workplace design are critical to meeting these objectives. The FM department's contribution to maintaining these objectives cannot be limited by traditional perceptions of how FM departments operate.
The FM team’s goal is to provide a supportive environment for maximizing business efficiency and collaboration by integrating people, place, process and technology – for others. However, it is not uncommon for FM staff to be underserved in terms of space allocations and basic amenities needed to effectively conduct their work. For example, being located in the least favorable space of a building, FM teams are often exposed to poor indoor air quality, continuous or excessive noise, and no daylight access.
Architects, interior designers and space planners should have sufficient resources to determine FM department needs and be encouraged to include these identified needs into their planning scope. One critical aspect of high-performance building design calls for an integrated design process, in which all stakeholders, including FM providers, users and operators, are at the table when determining space programming needs. This input is critical to ensuring that the building design has captured all aspects of the building's functional and operational needs for the life of the building.

Jeff Ross-Bain, P.E., LEED Fellow, M.Sc., is a mechanical engineer and president of Ross-Bain Green Building, LLC. Since 2001, he has worked exclusively in the field of high-performance green buildings and has been involved with over 85 LEED projects, numerous energy audits, energy models, commissioning services and FM quality assessments. Ross-Bain has a master’s of science degree in facility management from the Georgia Institute of Technology and is utilizing these skills to provide FM guidance to various types of businesses. He has served on several ASHRAE Standards committees and is a member of the ASHRAE Guideline 228p committee, which is establishing methods for measuring performance of net zero energy buildings. Ross-Bain has taught an undergraduate/graduate level course on high-performance green buildings at Georgia Tech and has delivered presentations on various topics around the world.

Dr. Eunhwa Yang is an assistant professor in the School of Building Construction and received a Ph.D. in human behavior and design from Cornell University. Her scholarly passion lies in the area of sustainable building practices and the relationship between people and the built environment. Her research focuses on stakeholder engagement and energy efficiency in tenanted properties, smart operation and maintenance using data analytics, and healthy workplaces. The significance of her work is to redirect split incentives in leased properties, support data-driven decision-making during operation and maintenance of buildings, and understand how buildings can support human health and well-being. Yang’s master’s and doctoral students have been recognized in the field with IFMA Foundation scholarships and winning CoreNet Global Academic Challenges.
Read more on Operations & Maintenance and Occupancy & Human Factors
Explore All FMJ Topics








