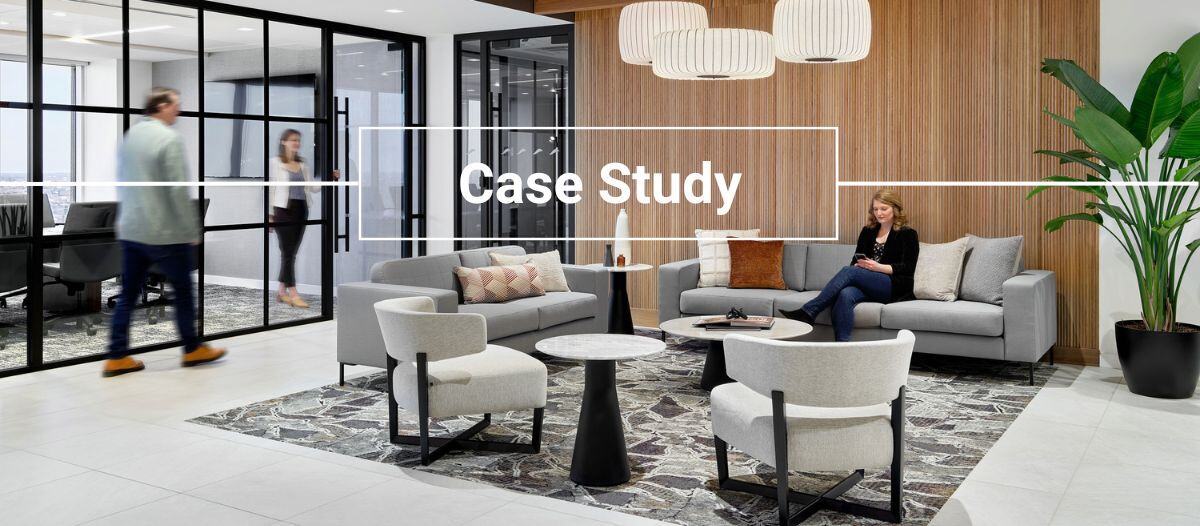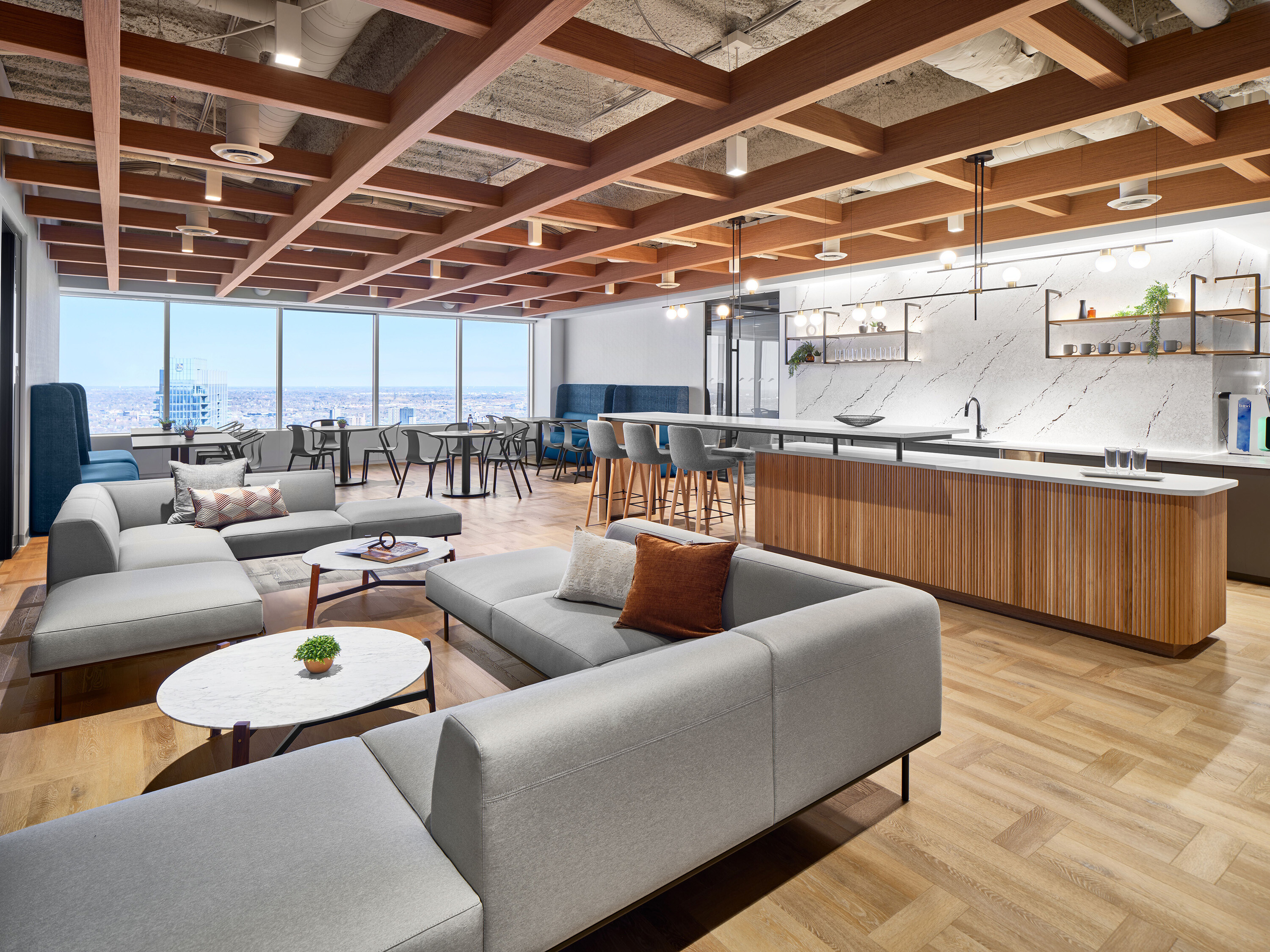Case Study: Smaller Offices
Strategizes for optimizing dynamic spaces

While the onset of COVID-19 saw a widespread reduction in office space usage, subsequent years have shown a renewed but redefined interest in physical office environments. Companies are no longer focused on large, sprawling offices but rather on efficient, adaptable spaces that cater to hybrid work models. As firms recalibrate their footprints, facility managers are tasked with a new challenge: optimizing smaller spaces for functionality, cost-effectiveness and long-term adaptability.
The shift to shrinking footprints: Why FMs must adapt
One of the most significant trends to emerge from this shift is the widespread reduction in office size, requiring FMs to rethink traditional space planning. Robin’s 2023 Office Space report noted that 75 percent of businesses planned to downsize their office spaces throughout 2024, with 82 percent worried about maintaining their current office space due to recession or underutilization. Now with a rising number of return-to-office mandates, administrators must adjust their offerings to provide modern companies with the spatial packages that make the most sense for updated work models.
Fox Rothschild (Fox) is a top 100 American law firm with 30 offices throughout the United States. At its Minneapolis office, this transition was put into practice through the move from a 10-floor, 100,000-square-foot office to a more efficient 40,000-square-foot space across two floors. Fox Minneapolis demonstrates how the reduction of private offices — from 800 to 500 square feet — can maximize shared space while maintaining functionality. The decision to downsize follows the brand’s new office standards across the country.
This example offers a forward-thinking model for the future of commercial spaces, building on a proven strategy that architectural and design firm FCA implemented at the firm’s Seattle workplace, where a similar decrease in square footage successfully balanced private office space with strategically positioned shared functions. The approach ensures equitable space distribution across teams and reflects a long-term commitment to optimizing spatial efficiency. Deliberate planning not only accommodates potential downsizing but helps to provide future-proof spaces for potential shifts toward digital operations and workflows, which are constantly evolving in today’s commercial landscape.

Space efficiency & strategic planning: Maximizing every square foot
Workplace coordinators looking to navigate shrinking office environments should focus on optimizing space efficiency through smart, strategic planning. By properly evaluating the company culture and unique workplace needs through due diligence and surveys, architects can develop multifunctional work and social spaces to maximize the square footage. Thoughtful design maximized the available space by consolidating key areas in the Minneapolis office. Centralized staff lounges, collaboration zones and meeting rooms ensure that no square foot goes underutilized. For management teams, the takeaway here is clear: strategically locating communal areas to serve multiple purposes not only enhances efficiency but also fosters a more collaborative, connected work environment.
Prioritizing the quality of back-of-house areas to match client-facing spaces is essential. This approach supports the idea that all parts of an office can contribute to a positive employee experience. Designers intentionally widened circulation paths between interior offices to create a celebrated touchdown area, enhanced by decorative light fixtures and a felt ceiling, making these typically overlooked spaces both functional and inviting. Clerestories – windows installed above eye level on tall walls to increase natural light and air circulation – were added to inboard rooms, allowing natural daylight to permeate deeper into the office. According to a survey conducted by Castleforge, 51 percent of people value office amenities and nearby eateries for the socialization aspect. Office coordinators should consider whether areas typically overlooked — like cafe areas, internal corridors or administrative offices — can be optimized for employee comfort and productivity, just as carefully as conference rooms or reception areas.
Flexible design: Adapting spaces to evolving needs
The flexibility built into the Minneapolis office further demonstrates the value of adaptable design in smaller office environments. Designers embraced open layouts, multipurpose furnishings and standardized office sizes to maximize versatility and inclusivity. By designing same-sized interior offices with consistent furniture for paralegals and administrative staff, it was ensured the office could accommodate the natural ebbs and flows of staffing needs. Similarly, one-sized attorney offices streamline reassignments and reconfigurations as teams evolve. This adaptability, combined with flexible furniture like modular seating or mobile meeting tables, allows spaces to quickly transition from a lounge to a meeting area or from a quiet corner to a collaborative hub. Providing furniture and work options that support diverse abilities further promotes inclusivity, ensuring all employees have access to spaces that meet their unique needs and preferences.
Embracing this level of flexibility can mitigate the constraints of reduced footprints while maintaining functionality. The integration of team zones and open collaboration spaces that pull in natural light exemplifies how thoughtful design choices can foster both openness and connectivity, even in a downsized office. Facility directors should focus on creating adaptable environments that can evolve with changing organizational needs.
Sustainability & cost management: Driving efficiency in smaller spaces
Downsizing office space presents an operational opportunity to implement cost-saving measures through energy efficiency. FCA leveraged sustainable design principles throughout the design, integrating energy-efficient materials and smart building systems to reduce operational costs while minimizing the building’s carbon footprint. This approach offers a dual benefit: reducing both operational expenses and environmental impact.
In smaller offices, the need for energy efficiency becomes even more pressing. Reducing the square footage means lower energy consumption for lighting, HVAC and general operations. Operational specialists should explore sustainable solutions, such as smart lighting systems (including LED light fixtures, dimmability and vacancy switch sensors) or energy-efficient HVAC equipment to make the most of reduced spaces without compromising on comfort or functionality. The result at Fox’s Minneapolis headquarters was not only a beautiful, functional office but also one that aligns with long-term sustainability goals.
Technology integration: Managing spaces dynamically
Effective management of smaller office spaces requires a proactive approach to occupancy and usage, and technology plays a critical role in supporting space optimization. Smart systems like space management software and IoT sensors monitor real-time occupancy, enabling operations managers to adjust the use of spaces dynamically based on demand. These technologies allow for informed decision making on how to allocate spaces and ensure that underutilized areas are repurposed to meet immediate needs.
For FMs, the lesson here is that technology integration is key to optimizing smaller spaces. Systems that track and analyze occupancy can guide more strategic use of space, ensuring that office layouts are always aligned with employee needs. Whether repurposing a conference room for impromptu collaboration or creating quiet zones on demand, smart systems provide the flexibility to adapt spaces quickly and efficiently.
Employee experience: Elevating comfort in smaller workspaces
While reduced office footprints present challenges, they also offer opportunities to improve the employee experience in more compact environments. The design carefully balanced efficiency with employee well-being by incorporating natural light, biophilic design elements and quiet focus rooms. Workplace specialists should take note that even in smaller spaces, employee comfort should remain a top priority.
Smaller offices do not have to feel cramped or uncomfortable. Thoughtful design choices — like maximizing natural light, improving air quality, and offering flexible, quiet spaces — can create environments where employees feel both productive and supported. The key takeaway is that reduced space does not mean reduced comfort; it means making the most of available resources to enhance the employee experience.
Aesthetics & local inspiration: Connecting design with culture
Integrating local or cultural inspirations into office designs can create standout features that not only reflect a company’s identity but also foster a deeper connection between employees and their workspace. Fox Minneapolis’ stand-out design reflects the surrounding environment, with aesthetic elements inspired by Minnesota’s parks and lakes. The warm wood tones and open ceiling baffles within the space, reminiscent of the Northern Lights, not only add visual interest but also create a sense of place within the office. The extensive design process prioritized the creation of this sense of place, gathering employee input through design charrettes, ensuring their culture was overlaid in the environment, making the final space truly reflective of its users.
The primary takeaway here is that aesthetics is not just about appearance — it is about reinforcing company culture and employee pride in the workplace. Designing with intention, drawing inspiration from local landmarks or company values, can create a workspace that feels meaningful and aligned with the firm’s ethos.
Future-proofing: Preparing for change with flexible solutions
As market trends and workplace dynamics continue to evolve, management staff must focus on future-proofing their office spaces. The new design incorporates adaptable layouts and modular furniture, making it easier for the office to evolve as business needs change. The design also integrates spaces for remote workers, such as touchdown areas and visiting office setups, which can seamlessly serve dual purposes as collaborative or focus rooms when not in use. FMs can learn from this approach by designing with flexibility in mind, ensuring that spaces can be reconfigured, downsized or expanded without needing a complete overhaul.
In a world where rapid changes in work models are the norm, future-proofing office design allows FMs to stay ahead of the curve. The lesson is clear: by building in flexibility from the start, office managers can ensure their offices remain functional and adaptable in the face of future changes.
The Minneapolis project highlights critical strategies for FM professionals navigating the era of shrinking office spaces. From space optimization and sustainable design to dynamic space management and employee well-being, it is evident that smaller spaces require smarter solutions. The right approach to space management can turn even the smallest office footprint into a thriving, functional workspace.

Tiffany Hughes, NCIDQ, LEED ID+C, is a senior interior designer with a strong corporate workplace portfolio, specializing in high-profile commercial and hospitality projects with a focus on national law firms. She brings expertise in guiding buildings through the evolving needs of the modern workplace, ensuring spaces are adaptable and future ready. Known for her exceptional design sense and keen eye for finish selection, Hughes consistently creates environments that leave a lasting impact.
Read more on Project Management , Occupancy & Human Factors and Real Estate
Explore All FMJ Topics








