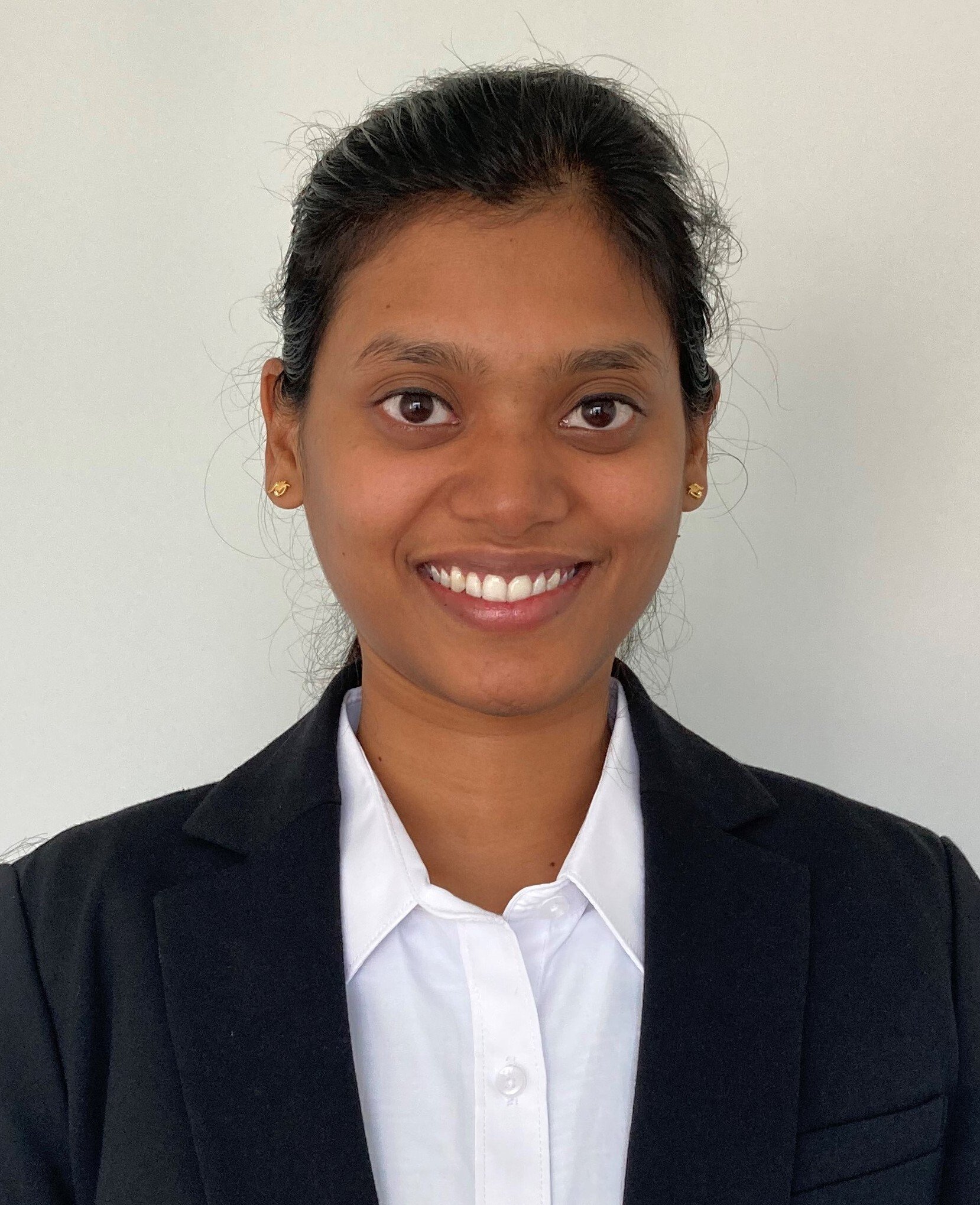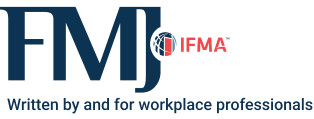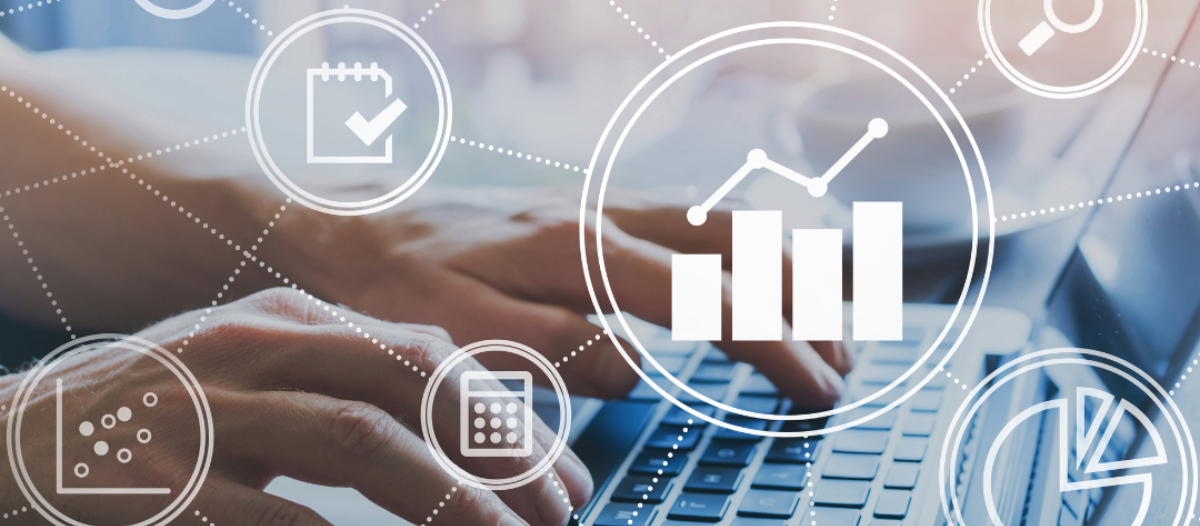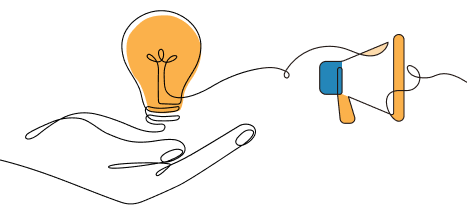From Paper to Pixels
How reality capture is reshaping facility decisions
After a building is constructed, facility managers use the as-built drawings as a reference for any future modifications. In general, for large-scale buildings, the construction drawings are not updated every year to reflect modifications, tenant changes or upgrades. Eventually, the drawings will not align to reality. There is often a gap in the documentation of the current condition of any given building. It might not be a priority for institutional, health care, commercial and residential buildings to have the current building information.
Manually updating floor and ceiling plans is time consuming and requires time and effort to track and update this information. Moreover, organizations may decide the end value is not worth the strenuous efforts. To align with regulations, those organizations contract with third-parties to document existing facility conditions every few years. Other organizations designate a staff member to walk through the buildings to evaluate the current state. Either way, the person performing the facility condition assessment would hand-draw the floor plan and take photographs. FMs used this manual documentation for reporting, renovation, remodeling and expansion.
Today’s technology offers faster, and more affordable processes compared to the old way of performing a walkthrough and manually documenting the assessment.
A better way to document
Reality capture is a technology and a process that can document accurate space data to manage, review, and evaluate assets throughout the facility. It absorbs space data and creates a digital twin model of the facility. A digital twin model is a comprehensive tool for managing space data, as it can store 2D floor plans, 3D interior views and associated textual information in a single platform. It is also useful to
FMs, who can virtually navigate through spaces just like walking through the floorplan.
The digital twin model can store dimensions, room, department and cost center information. The output of the reality capture process is like the Google Street Map view. It produces photographic 3D views of both the interiors and exteriors. The user can navigate through spaces by panning, rotating (orbiting) and zooming. Using laser technology, reality capture can measure spaces and reproduce drawings with a about 1-inch margin of error.
Reality capture uses LiDAR (Light Detection and Ranging) technology to capture millions of measurement points per second. These points form a point cloud, which creates a precise 3D representation of a building, site or object. Reality capture is widely used in new construction to ensure the as-builts more accurately reflect design specifications.
Construction takes many parameters into consideration, including the utilities and existing conditions of the site. This technology enables early detection of discrepancies and reduces costly rework. The 3D visualization provides a clear picture of the anticipated new construction aligning with ductwork and other mechanical, electrical and plumbing (MEP) systems. Reality capture is valuable not only for new construction but also for facility management. The application of reality capture in FM is underexplored, yet highly effective. This technology can help maintain large real estate portfolios across regions.
Accuracy’s ripple effect
For buildings in general, as-built drawings become inaccurate because it gets difficult to track the changes as the building evolves and adapts to stakeholder needs. But shockingly, the measurements of the as-built drawings rarely match the newly constructed building. Each physical wall can potentially be off a few inches from the construction drawings, leading to significant differences for large complex facilities. When companies rely on square footage reports for expenses and tax exemptions, maintaining an accurate record of building areas is crucial. The laser technology in the reality capture process will extract precise dimensions and square feet area. Another application of reality capture is detecting underutilized spaces that can be repurposed or updated. FMs can use the 3D photographic views to determine the look, feel and design of both the interiors and exteriors, including the paint color or materials used on walls in any room. They can access these details remotely using a web browser, allowing for faster planning and estimations than with just 2D drawings created during building construction.
As-built drawings also detail room information such as room type, room name, department and cost center information. Information in the drawings may or may not align with the signage located outside the room or how tenants use the room. The effort to update this information with precision is challenging without physically checking every single room.
The 3D views in the digital twin model can be stitched to show every corner, even signage, of the building, both inside and out. The room information and how the room physically looks can be reviewed remotely. FMs can use these views to make corrections and updates to existing data and signage, including inconsistency in the room names and numbers. Having the digital documentation details of both signage and legacy floor plans can further help the construction and facilities team better organize and recategorize rooms. The room information can be aligned with any necessary guidelines and standards to ensure regulatory compliance, maintain consistency, improve planning and benchmarking, and support accurate cost center and asset mapping. A thorough room register creates one standardized source of reference for all room nomenclature and room information requirements across the organization.
Reality capture supports asset management, allows for remote inspections and facilitates predictive maintenance by tracking asset and equipment inventory and conditions, including wear over time. This is not only useful for periodical inspection, testing and maintenance, but also in tracking the asset life cycle.
Floor-to-ceiling tracking
In large facilities, having a 3D map of the entire facility enables FM teams to quickly view and identify the location of assets. It can also be used to group the assets based on cost centers. To maximize the value of reality capture for asset monitoring, the assets can be pinned to the 2D reality capture floorplan. Each asset can be assigned to the corresponding asset category. A filter of each asset category will clearly provide a distinct list of specific asset categories mapped in the floorplan. The FM can view the count and locations of assets all at once. The reality capture floorplan is a lightweight digital twin model that can be integrated with the organization’s existing computerized maintenance management system (CMMS). The digital twin model can also capture ceiling plans. The ceiling plans can be used to review and assess ceiling assets including AHU, VAV boxes, indoor heat pump duct work, lighting and other HVAC assets. The ceiling plan can be used to track sprinkler layout, conditions and routing.
A reality captured floor or ceiling plan significantly enhances collaboration across all stakeholders including engineers, technicians, contractors, construction teams, facility managers and senior leadership. By serving as a single source of truth, this information ensures every party is working from the same accurate and up-to-date dataset, reducing mistakes and costly rework. The digital twin is a trusted foundation for space and asset management, enabling precise asset tracking, optimized space utilization and seamless integration with existing FM systems.
It also plays a critical role in compliance by providing verifiable, visual and measurable records of building conditions that meet regulatory and safety standards. This level of accuracy and accessibility empowers organizations to make better-informed decisions, streamline operations and extend the long-term value of their facilities.
Accurate data means confident decisions
A digital twin model is a true game changer. It enables informed business decisions, reduces manual effort and accelerates the estimation of facility conditions. FMs gain seamless access to accurate space and asset information in a fully digital environment. Both facility and construction teams can effortlessly extract room-level data for any part of the building.
This data not only supports analysis but also provides senior leadership with comprehensive, decision-ready reporting. Leadership can quickly review cost center or departmental information through dashboards, gaining a clear overview of the entire facility. Compared to traditional 2D and 3D data extraction, the digital twin delivers faster insights with significantly less manual work. Most importantly, having an accurate database reduces errors, improving data trust and ensuring decisions are backed by reliable, consistent information. This accuracy strengthens compliance, enhances forecasting and increases confidence at every level of the organization. This empowers FMs to influence executives to allocate budgets effectively, prioritize capital projects and measure ROI on facility investments with confidence.

Priyanka Kathiresan is an experienced project manager with a strong background in facility management,asset management and reality capture. She holds the PMP® certification as well as IFMA's FMP and SFP credentials, reflecting her commitment to both project excellence and sustainable facility operations. With hands-on experience managing CMMS tool implementations, Kathiresan combines technical understanding with a practical, people-first approach. She is skilled at leading cross-functional teams, improving maintenance workflows, and using data to support smarter decision making.
Read more on Technology , Real Estate and Project Management or related topics Building Systems , Asset Management and Facility Technology
Explore All FMJ Topics








