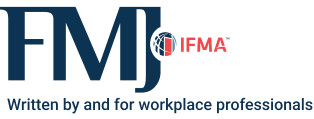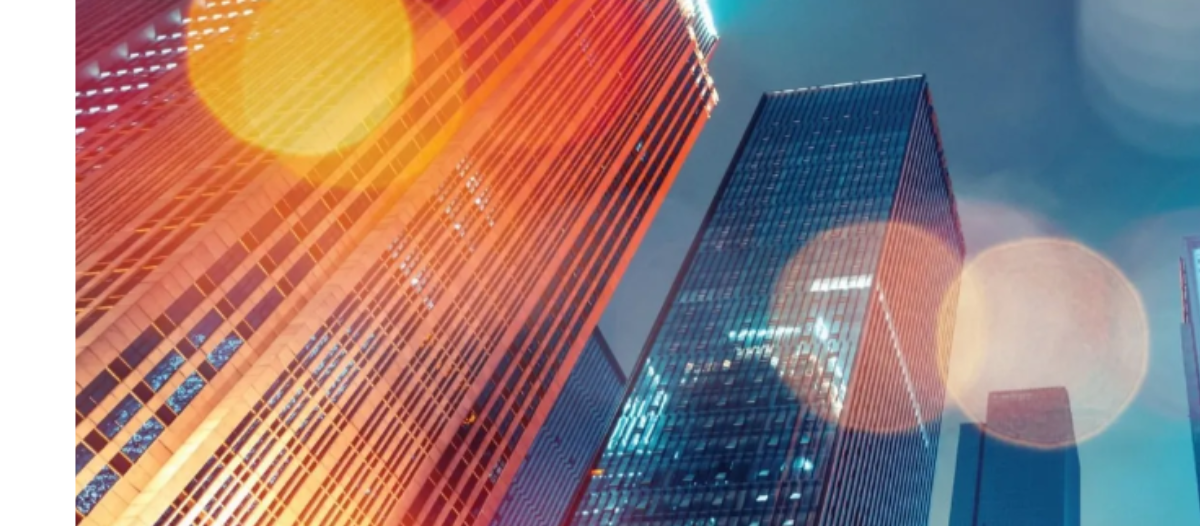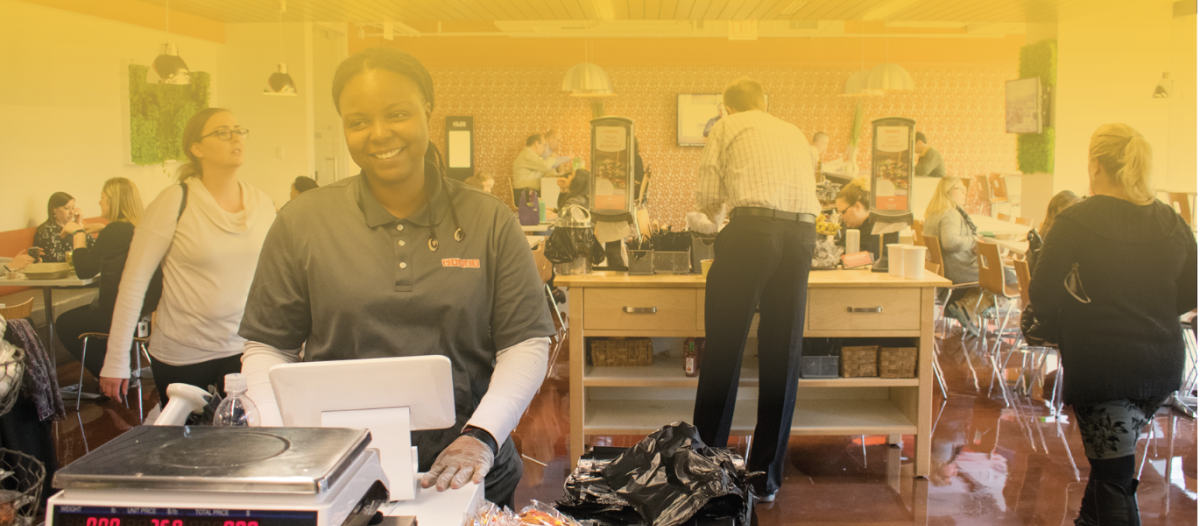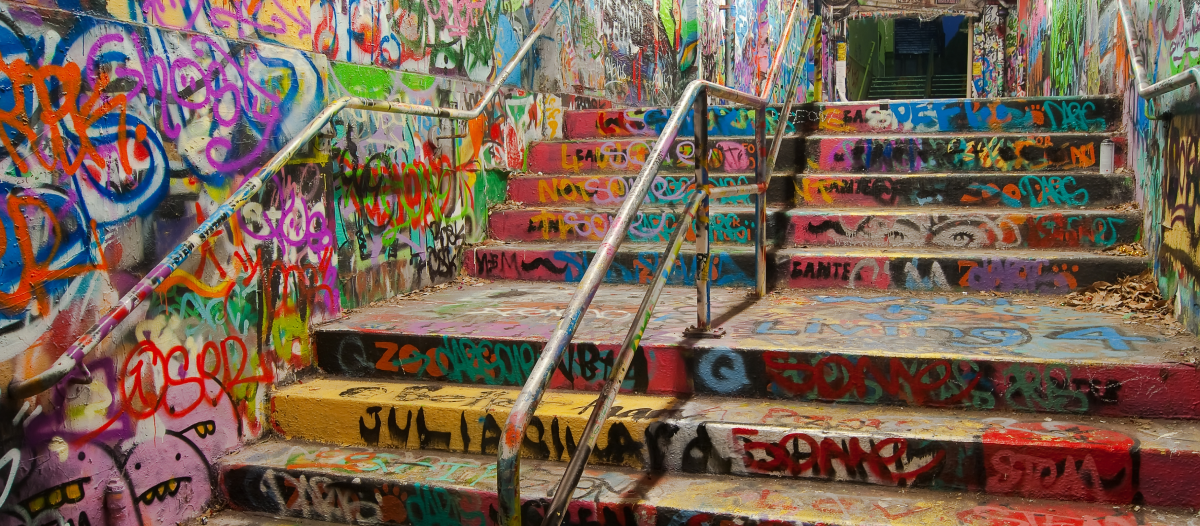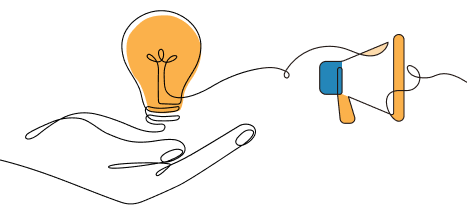Multi-use Facilities
Designing for productivity
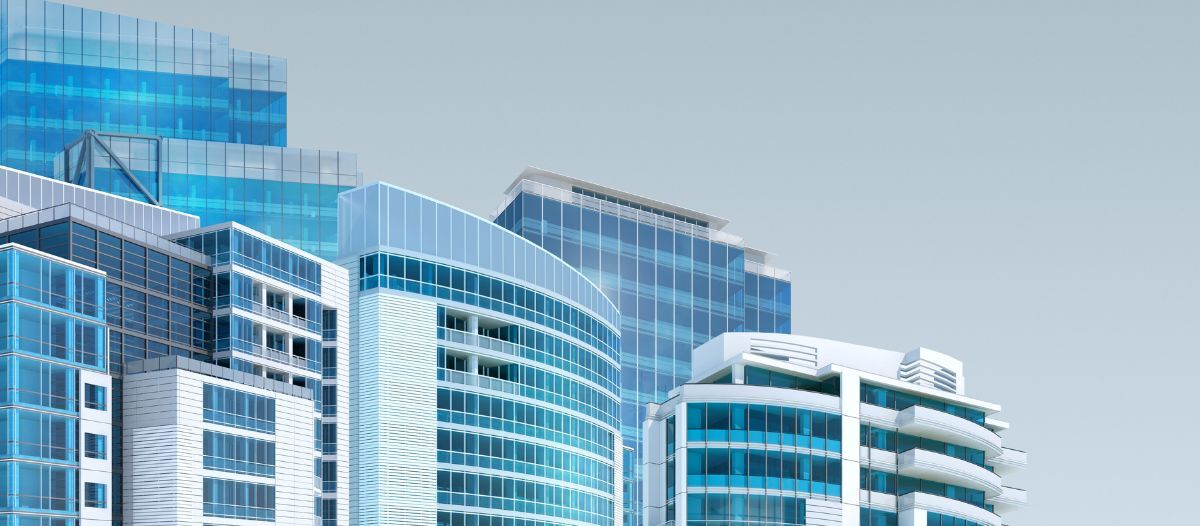
As the modern workplace changes and adapts to the needs of both employees and consumers, multi-use facilities must pivot to create spaces that foster productivity and experience, while also prioritizing efficiency across departments. The steady increase of the hybrid workforce has made interdepartmental collaboration essential, and the reduction of space needed for in-office work provides an opportunity for efficient real estate use. Factoring in open-concept and collaborative workspaces, multi-use facilities can utilize tools such as building information modeling in construction and maintenance, maximize asset usage with innovative technology, and configure spaces that are not only highly functional but also promote sustainability for the workforce of the future.
BIM brings thoughtful design
Building information modeling (BIM) is changing the thought process and trajectory of building construction to one that focuses on sustainable infrastructure. BIM integrates the design, construction and internal maintenance of the facility through digital modeling, allowing FMs to determine the unique needs of each multi-use facility and adjust prior to construction and purchase of materials. For multi-use facilities, design for each portion of the facility may be unique, resulting in a distinct need for additional technology, such as BIM, to find the most sustainable format for optimizing construction conditions. One of the largest benefits of BIM is its ability to boost productivity among FM workers through the entire building life cycle. With the carefully constructed BIM process, there is a noticeable decrease in the need for project management, with the ability to identify issues proactively, reduce rework costs and foster communication within an internal team. BIM allows for greater visibility and maintenance predictability within facilities, a must-have for ensuring multi-use facilities remain as functional as possible for current and future generations.
Outside of sustainable infrastructure decisions, BIM provides the opportunity to adapt to the trends of the modern office, including the continuation of the hybrid workforce, to promote an innovative and collaborative environment for interdepartmental growth. According to the 2021 Gartner Inc. Digital Worker Experience Survey, nearly 80 percent of workers are using collaboration tools for work, an increase of 44 percent since the beginning of the pandemic. For multi-use facilities, this is especially important, seeing as the unique needs and requirements for each portion of the facility may overlap with one another. BIM and modern design foster this need, promoting both digital and in-person communication among FM workers and the communities involved.
With multi-use facilities, the need for an efficient and productive facility is vital. Individuals who are venturing into an office or multi-use facility space expect modern technology to be a key component, especially those entering the workforce.
Enter, the modern coworking space.
Designing for productivity in a coworking space requires detailed knowledge of the desires of the workforce, which today, include open-concept layouts with an emphasis on outdoor elements, and areas that connect lifestyle to the workplace, such as technologically advanced meeting rooms and food availability. While this may seem excessive, the benefits of coworking spaces have taken the world by storm. Remote teams, entrepreneurs and startups alike can network, collaborate and thrive, all on an individualized schedule. The result? A productive, communicative team that fosters communication and propels growth.
Modern asset management promotes office productivity
When designing for productivity in multi-use facilities, especially those that cater to professional use over recreational, modern asset management is a must. According to Snapchat’s 2021 study, Gen Z’s Role in Shaping the Digital Economy, Gen-Z will become a dominant force in the workplace with the number in work across the six markets trebling to 87 million by 2030. Additionally, augmented reality (AR) in the workplace is expected to expand four-fold by 2023. For multi-use facilities, incorporating technological advancements such as AR and virtual reality (VR) for asset management promote productivity during the construction, maintenance and growth process of modern facilities.
VR and AR have a large presence in the entertainment sector, but how do they connect to the field of facility and asset management? AR is used as an extension to a user’s real-life experience, morphing the physical and digital world to create a new digital view. VR takes this to the next level by creating an entirely computer-generated simulation, allowing for a fully immersive experience using equipment such as computers, sensors and headsets. In relation to FM, VR has made it possible to create 3D renderings of facilities, including internal equipment systems such as plumbing and electric. How does this impact multi-use facilities? By allowing FMs to gain significant insights into the internal health of each section of their facility, as well as schedule proactive maintenance for each area without having to disrupt the internal structure or halt current usage of the facility for repairs.
Those working in the FM sector are growing older, and as many enter retirement age, there is a need to promote careers in the industry for Millennial and Gen-Z workers. However, outdated facilities and a lack of technology and collaboration within this sector may drive individuals away. Designing for productivity using modern technology and eye-catching design provides a visual representation of the importance of FM, driving younger generations to consider a career that utilizes myriad factors to promote safe and innovative facilities to the public.
The adoption of biophilic design for productivity & sustainability
Biophilic design, especially since the inception of the COVID-19 pandemic, has become an integral part of design and construction for multi-use facilities. Biophilic design is the concept of increasing human connectivity within a building through space conditions, utilizing direct and indirect nature. With unique design characteristics being employed in facilities of all sizes, occupants of multi-use facilities have begun to reconnect with nature in a new way, not only recognizing their own desire to immerse themselves in a natural environment, but also finding that it fosters productivity and well-being. Design concepts for biophilic design can incorporate both direct and indirect sources of nature, including significant use of windows and greenery, open concept hybrid spaces, gardens, patios and visual additions such as a nature-focused color pattern or design elements within a facility.
There is a continued shift within the modern workforce of integrating career and lifestyle choices and finding a balance between the two. No longer are employees sacrificing their happiness and well-being for a salary; rather, they are viewing potential job prospects from a comprehensive lens, including lifestyle benefits such as office space, collaboration opportunities, benefits, company values and more. Using tools such as biophilic design in the inception of the facility design process can make a significant difference in the appeal and desirability of the space. In Human Space’s study, The Global Impact of Biophilic Design in the Workplace, the findings showed that those working in spaces with natural features reported 15 percent higher levels of overall well-being and feelings of creativity, as well as a 6 percent increase in productivity.
Companies of all sizes have adopted biophilic design concepts in the workplace, including major conglomerates such as Amazon. Incorporating a biophilic collaboration area in their Seattle headquarters required extensive collaboration to construct and has promoted productivity among workers who desire a change of scenery to spark creativity. After years of working from home, with many Gen-Z employees having only ever known remote work, the workforce is entering a new age of the modern workplace that incorporates elements of nature in a technology-filled world, promoting balance, creativity and collaboration.
Cultivate areas for movement through active design
Just as mental health plays an integral role in promoting productivity within multi-use spaces, physical health should not be overlooked. According to Gallup’s 2018 study, Employee Engagement on the Rise in the U.S. 70 percent of employers have adjusted their facility’s physical environment to encourage healthy behaviors; as a result, 61 percent of employees agree that they have made healthier lifestyle choices due to the implementation of their company’s wellness program. As the hybrid workforce grows and the future of the pandemic remains uncertain, the desire for physical movement has increased across the globe; however, multi-use facilities and offices that proactively promote this are not as common. Designing a multi-use facility with movement in mind promotes physical health, as well as increased collaboration for both workers and public usage.
Active design is one solution to promote physical health within a multi-use facility and can be accomplished in a variety of ways. For general design guidelines, actively designed facilities should incorporate circulation systems, designing interior spaces, lobbies and hallways that connect with ease. Appealing individual elements – many of which can be done through biophilic design – to promote exploration of a facility, such as abundant natural light, innovative and differentiated architecture across the entire facility, and collaborative environments such as exercise rooms, and standing or walking desks should be incorporated. For multi-use facilities, this provides invaluable benefits, especially if used in an office space. Face-to-face collaboration is fostered through visually pleasing and effective design that remote workers do not have access to. Not only does active design promote a healthier and more productive workforce, but it also improves sustainability costs across facilities. Without the additional use of elevators, escalators and other high-energy design elements, facilities will see monetary, emotional and physical benefits from these design choices.
Next steps for facilities design
There is no doubt that there is a shift happening in the facilities design and development field. With ever-growing technology and a rising demand for beneficial natural and lifestyle elements within facilities, the facilities design industry is focused on harnessing tools such as BIM, VR and AR to craft environments built for longevity, sustainability and productivity. No longer are buildings being designed according to traditional layouts, but rather, by considering the unique needs and wants of the local community, patrons and employees who will be occupying the space. As the workforce adapts to a new normal, as individuals make changes to promote their mental and physical well-being, and as facilities design advances, modern building design will surely culminate into advantageous spaces for all.

Delia Burl is the content marketing specialist for SCLogic, an international in-building logistics software company. She has spent the past three years working in both agency and in-house marketing positions, focusing on industries including facility management, food and beverage, law, finance and more. Her role includes marketing strategy development, website development, content creation and search engine optimization. Burl also holds a dual bachelor's degree in integrated communications and advertising, with a minor in marketing from Towson University.
Read more on Real Estate and Technology
Explore All FMJ Topics




