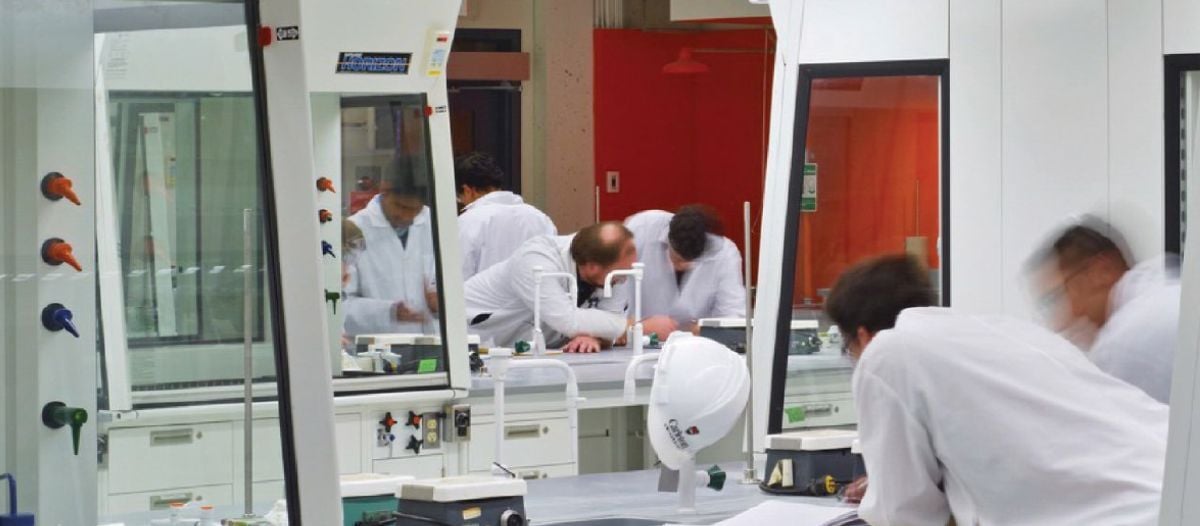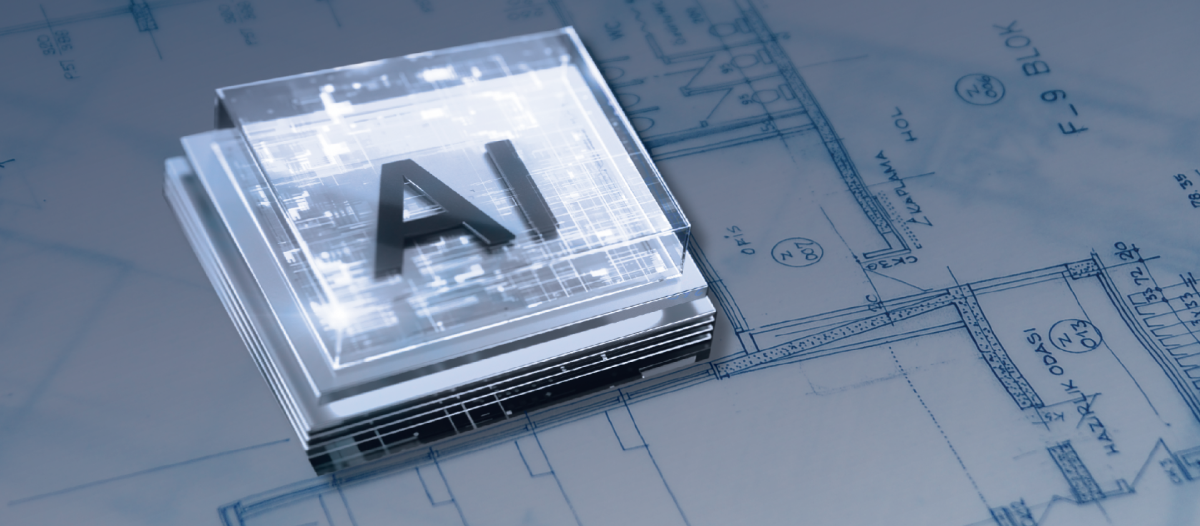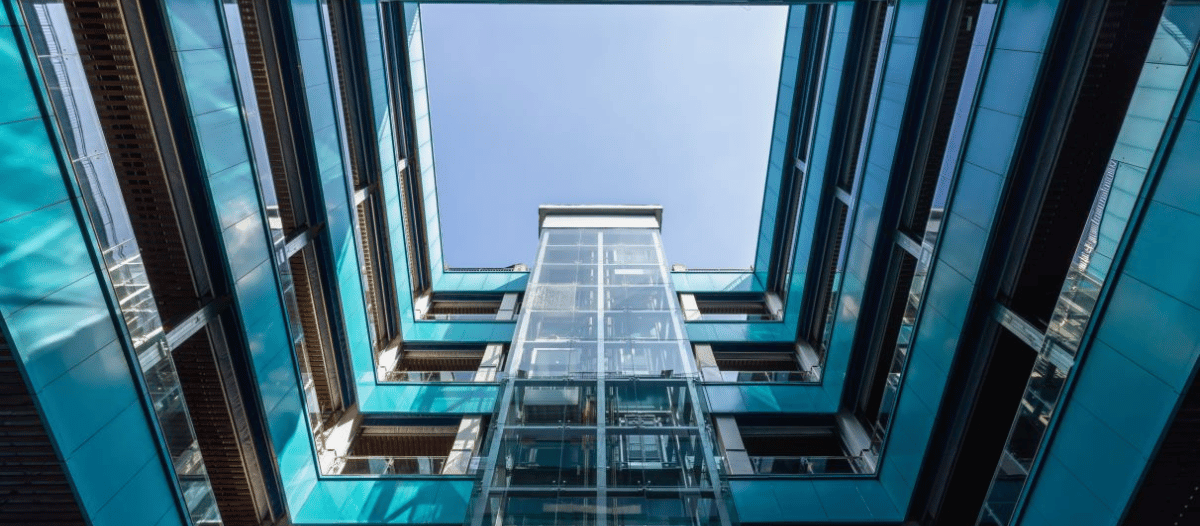Net Zero Labs
Reducing carbon in energy-intensive labs

The market for laboratory and research space has never been hotter, but demand for these specialized workspaces also comes with an environmental trade-off. Labs tend to have a far greater carbon footprint than most building types. Does it have to be that way? Design analysis suggests it is possible to achieve net zero in lab buildings in advance of new climate goals and mandates.
The carbon intensity of labs presents facility managers with a unique challenge. These highly complex spaces require much more ventilation than most building types and are home to highly energy-intensive equipment often in operation 24 hours a day. Labs also require enhanced structural systems to limit floor vibration and support heavy building loads. Structural systems, mostly made up of concrete and steel, contain high volumes of embodied carbon (i.e., the energy expended in the base material extraction, manufacturing and transportation of building materials). The result is that labs demand far greater energy to build and operate than most other building types.
The benchmark operational energy use for a general life science research lab in the U.K. is 589 kilowatt hours per square meter annually (kWh/m2/y), or 4.5 times more than the annual benchmark energy use for a typical commercial office building or residential (130 kWh/m2/y) and nearly five times more than the typical residential building (120 kWh/m2/y). When it comes to embodied carbon, it is not uncommon for lab buildings to contain twice the built-in carbon of other building types.
The goal
Given the threat of climate change and new building codes and laws, can labs be constructed and operated in a manner that is significantly less harmful to the environment? Particularly, can lab buildings achieve net zero status (producing no more greenhouse gases than they offset) by 2030 as set out by the design challenges of both the Royal Institute of British Architects (RIBA) and the American Institute of Architects (AIA)? Those were the key questions of a recent study by architecture/design firm HOK.
Using the RIBA 2030 Challenge as a target, the team explored how lab buildings could reduce operational energy use by 75 percent — from 589 kWh to 147 kWh/m2/y — and embodied carbon 50 percent — from 1400 kgCO2e/m2 to 700 kgCO2e/m2 or lower. (See Figure 1.)
Operational energy strategies + analysis
The study analyzed two different lab building forms: a vertical lab akin to those found in city centers and a linear lab more typical of suburban settings. These lab types were modeled to determine how they would perform under three energy design approaches:
-
Baseline practice: This approach incorporated performance specifications greater than current building regulations while using products that are still commercially competitive, for example high-performance double glazing. This approach also assumed an average ventilation rate of six air changes per hour (ACH).
-
Intermediate practice: This approach improved upon the baseline practice by increasing performance specification to the next commercially available level, for example using high-performance double glazing with a krypton-filled cavity. This approach assumed an average of five ACH.
-
2030 Net Zero practice: This approach used back-stop performance specification to achieve net zero certification. For example, where the intermediate approach would use double glazing with krypton cavities, 2030 Net Zero would use triple glazing. Ventilation rates under this approach would be kept to four ACH.
The research team used advanced environmental and design modeling to test the various carbon reduction strategies. Somewhat surprisingly, the modeling revealed statistically little difference between the linear and vertical lab types when it came to operational energy. (The vertical lab performed 1 percent better than the linear lab.) This commonality between the two lab types is largely due to ventilation, which is the main driver of energy loss for lab buildings regardless of their height or massing.
The study revealed the 2030 Net Zero specification reduced energy consumption the most — by 60 percent through a combination of improvements to air tightness, insulation, glazing performance, shading and most importantly, lowering the average ACH. (See Figure 2.)

These adjustments to the net zero specification would bring energy consumption from the grid down to the targeted goal of 235 kWh/m2/y before on-site renewables and offsetting. The energy modeling assumptions made here also assumed an on-site energy provision through renewables, such as photovoltaics and ground source heat pumps (GSHP), which would reduce grid demand by 15 percent to 147 kWh/m2/y. An additional 25 percent reduction in energy would have to come from certified offsetting programs — a necessary requirement until the energy grid itself is decarbonized.
A follow-up study is examining how labs might achieve targeted operational carbon goals while allowing for more than four ACH. An additional stage of research will investigate what combination of renewables would be required to achieve the 75 percent reduction target. Using current technologies, a 75 percent reduction in operational energy would require a fully electric building with ground source heat pumps and a significant amount of on-site solar. This might be possible in low-rise buildings with large roof areas but would be challenging in tall buildings in dense urban locations, which would likely require offsetting.
Embodied carbon strategies + analysis
In addition to studying operational energy, the research team also examined three different lab building construction approaches to determine which offered the lowest embodied carbon. The three construction options studied were:
-
Baseline Practice: This design would feature a steel and pre-cast concrete structural system with low-carbon concrete. The façade for this approach would use a PPC aluminum panel system with composite timber and aluminum framed fenestration. The fit out would include limited suspended ceilings, limited raised floors, screed and resin flooring, aluminum glazed partitions, and paintings and coating with low or no off-gassing.
-
Intermediate Practice: This design approach would incorporate a low-carbon concrete structural system and use a pre-cast concrete unitized façade system with PPC aluminum fenestration. Fit out would include suspended ceilings, raised floors, aluminum glazed partitions, and industry standard paints and coatings.
-
2030 Net Zero Practice: This design would use a mass timber structural system with screed topping, a timber cladding system and full timber framed fenestration. Fit out would have no suspended ceilings or raised floors (the screed floor would be exposed with a polished finish).
While all three approaches reduced embodied carbon, the 2030 Net Zero option had the lowest embodied carbon at 547 kgCO2e/m2, falling within RIBA’s 2030 Challenge target. By including the carbon sequestration of the timber (the amount of carbon absorbed from the environment and stored during the growing of the trees used as construction material) the embodied carbon would drop even further to around 141 kgCO2e/m2, or a 90 percent reduction from the benchmark.
Conclusion + next steps
While not easy, it is possible to build and operate labs in accordance with the sustainable design goals of the RIBA and AIA 2030 challenges. Altogether, the approaches studied in this analysis can significantly reduce the whole-life carbon (operational carbon + embodied carbon × building lifespan) of a lab building.
By reducing embodied carbon, labs can “flip the script” wherein the building of the lab would no longer create a greater carbon footprint than its year-to-year operation. (See Figure 3.)

While the study showed little difference between vertical and linear lab buildings in achieving net zero, linear labs do hold one distinct advantage: Their expansive roofs allow for more solar panel arrays. It is important to note that the analysis examined new lab buildings, but the most sustainable option is to reuse and adapt existing buildings. This retrofit first principle will reduce embodied carbon without the use of limited global timber supply. It is perhaps the best way to achieve net zero carbon for the science and research sector.

Gary Clark is the regional leader of the HOK’s Science + Technology practice covering the United Kingdom, Europe and the Middle East, and the lead author of the RIBA Sustainable Outcomes Guide developed to support the RIBA 2030 Climate Challenge.

Rob McGill is a sustainable design leader for HOK’s London studio. He has 20 years of experience as an architect with an emphasis on sustainability and inclusivity.
Read more on Project Management and Sustainability or related topics Carbon Footprint and Sustainable Facility
Explore All FMJ Topics








