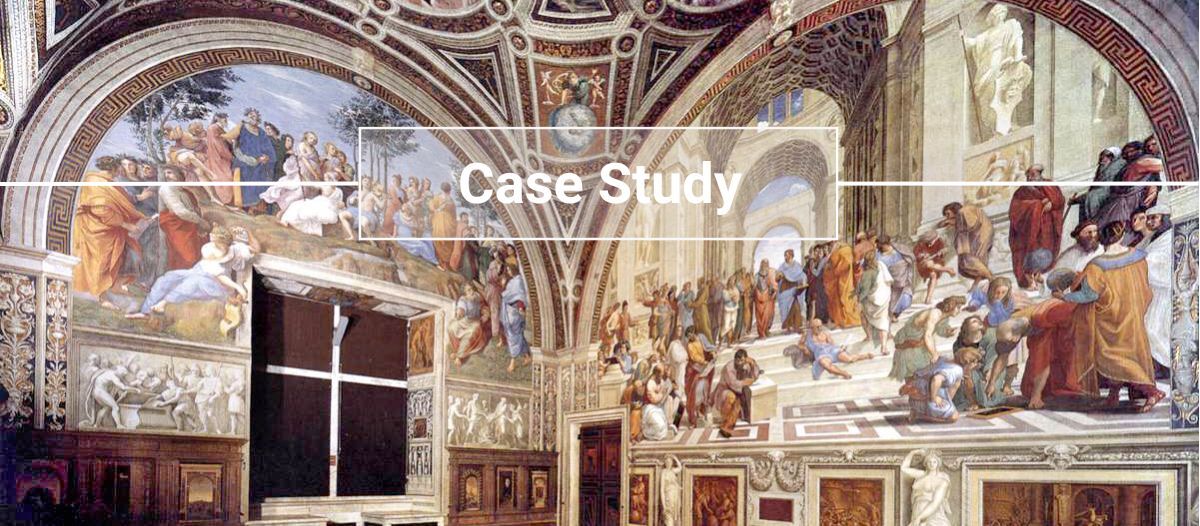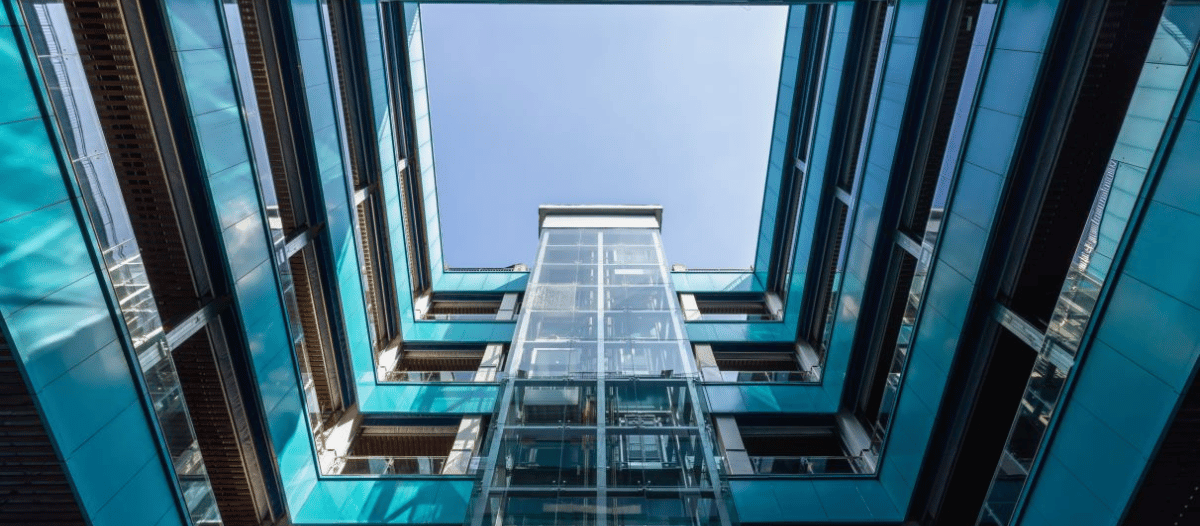Case Study: The Art of the Invisible
Customized HVAC technology to conserve masterpieces of Renaissance Art at the Vatican Museums

Throughout the 1980s and 1990s, the Vatican Museums undertook a major project to restore Michaelangelo’s 500-year-old frescoes on the ceiling of the Sistine Chapel – removing centuries of debris that had accumulated and marred the original beauty of these iconic works of art. Once restored as close to their original glory as possible, the Vatican sought out a partner to preserve and conserve Michaelangelo’s masterpieces for generations to come.
 In 1993, the Vatican Museums commissioned the design and installation of the Sistine Chapel’s first-ever air-conditioning system, which accommodated a maximum load of 700 simultaneous visitors when it was completed. Fast forward to 2014: to accommodate daily foot traffic of approximately 20,000 people, the Vatican needed a masterpiece of technology to match the genius behind Michelangelo's ceiling fresco. The solution came in the form of an innovative HVAC system, comprised of two variable-speed water-cooled liquid screw chillers, each with 580 kilowatts of capacity. The system was designed to be adaptable to the future and allow for up to 2,000 visitors to the Sistine Chapel at any one time, in nearly any weather condition.
In 1993, the Vatican Museums commissioned the design and installation of the Sistine Chapel’s first-ever air-conditioning system, which accommodated a maximum load of 700 simultaneous visitors when it was completed. Fast forward to 2014: to accommodate daily foot traffic of approximately 20,000 people, the Vatican needed a masterpiece of technology to match the genius behind Michelangelo's ceiling fresco. The solution came in the form of an innovative HVAC system, comprised of two variable-speed water-cooled liquid screw chillers, each with 580 kilowatts of capacity. The system was designed to be adaptable to the future and allow for up to 2,000 visitors to the Sistine Chapel at any one time, in nearly any weather condition.
The Vatican’s technical teams worked in close collaboration with an engineering team at the global commercial HVAC manufacturer that invented modern air conditioning, to use leading-edge computer modeling and simulation techniques in order to meet the chapel’s unique requirements: carefully managing the flow, humidity, quality and temperature of the air; maintaining sound at “church-quiet” levels; virtually invisible to visitors; and using pre-existing duct openings in a protected, historic landmark setting.
The Vatican Museums needed a similar solution for the Raphael Rooms, to create an innovative air-conditioning solution that would ensure optimal ventilation and comfort for visitors.
Adorned with frescoes painted between 1508 and 1524 by Renaissance artist Raphael and his workshop, the four Raphael Rooms are universally known as one of the greatest works of art ever created. The Stanze, as they are commonly called, were originally part of a suite of apartments for Pope Julius II, who commissioned the work.
The history of the Raphael Rooms
Raffaello Sanzio da Urbino (1483 – 1520), known as Raphael, was a renowned Italian Renaissance artist and architect. His work is admired for its clarity of form and ease of composition, and together with Michelangelo Buonarroti and Leonardo da Vinci, he completes the most famous trinity of great masters from the Renaissance period.
In 1508, Pope Julius II commissioned Raphael, then a relatively young artist from Urbino, and his studio to redecorate the existing interiors of the rooms entirely. It was possibly Julius' intent to outshine the apartments of his predecessor and rival Pope Alexander VI, as the Stanze are directly above Alexander's Borgia Apartment.
The rooms are the Sala di Costantino (Hall of Constantine), the Stanza di Eliodoro (Room of Heliodorus), the Stanza della Segnatura (Room of the Signatura), and the Stanza dell'Incendio del Borgo (The Room of the Fire in the Borgo). The Room of the Segnatura houses Raphael’s most famous frescoes, the “School of Athens,” which represents philosophy.
In the 15th century, a tradition of decorating private libraries with portraits of great thinkers was common. Raphael took the idea to a new level with massive compositions that reflected philosophy, theology, literature and jurisprudence.
As a whole, they transmitted the intellect of the pope and would have sparked discussion between cultured minds that were fortunate enough to enter into the private space.
The challenge
Today, the Raphael Rooms are a part of the Vatican Museums at Vatican City that welcome more than 30,000 visitors each day during peak season – which runs from March through October, when temperatures can soar as high as 104 F/40 C during the summer.
In addition to ensuring optimal ventilation and comfort for guests, the right solution for the space had to essentially reach inside the Raphael Rooms without touching anything. The Vatican Museums needed a customized system that could be installed:
-
To preserve architectural heritage, without impacting any of the historic elements within the rooms;
-
In rooms that were not conceived as a museum when built more than 500 years ago; as the rooms were created as a residence for Pope Julius II, they were not intended to host groups of visitors of any size;
-
In areas where space available for equipment was significantly reduced;
-
In a location unnoticeable to the more than 6 million visitors each year; and
-
To maintain visitor access during installation.
The space available for a new air-conditioning system was in a place where a small heat exchanger had previously been installed. An engineering product development team worked to create a customized piece of equipment that fit this specific geometry.
“Space available for equipment inside Raphael rooms was very reduced. At the beginning, we planned to use a full-air system with an air-handling unit, but it was impossible to find the space to install air ducts outside of the building without impacting building aesthetics,” explained Michel Grabon, Director, Carrier AdvanTec/Building Solutions Group Europe. “We were limited to the existing setting, and we couldn’t move or reshape a single stone that had been there since the beginning. So, we had to imagine and develop a new product solution to function in the reduced space – a small fan coil the size of 2.5 kW, but with 10 kW of capacity. Such a big density of energy in the equipment did not previously exist.”

The solution
Over the course of a three-year period working in lockstep with the Vatican Museum’s technical teams, engineers developed a custom air-conditioning solution utilizing an entirely new system design that delivers heating and cooling in one-quarter of the traditional footprint – without altering any of the existing infrastructure of the four historic rooms.
 The solution required exceptional detail to meet the unique requirements of the Raphael Rooms. Of upmost importance was to enhance the experience of the rooms for visitors, ensuring the technology was not noticeable by leveraging the existing small space for equipment.
The solution required exceptional detail to meet the unique requirements of the Raphael Rooms. Of upmost importance was to enhance the experience of the rooms for visitors, ensuring the technology was not noticeable by leveraging the existing small space for equipment.
With very limited space for equipment inside the Raphael Rooms, a thermo-model of the Rooms was built taking into consideration all of the architecture and thermal characteristics of the walls. Once aware of size and capacity, the team concluded that no product existed that would function effectively for the rooms. The project required a new fan coil design and a custom cooling production system that would enhance the comfort of visitors, while not being visible. Engineers imagined and developed the prototype for a small 2.5 kW fan coil with 10 kW of capacity – a powerful piece of equipment. Performance testing verified that the fan coil could fit underneath the narrow space available – so in early 2020, the fan coils were installed in a way that would be invisible to visitors.
To meet cooling production needs and preserve the look of the rooms, eight energy-efficient inverter air-cooled liquid chillers and reversible air-to-water heat pumps were installed on the exterior roof of the Vatican Museums. As a system of control, a building automation system was added to help optimize the HVAC systems to deliver a healthier, safer and more efficient indoor environment for visitors. The air distribution simulation, using computational fluid dynamics, was developed by an electrical contractor in Syracuse, New York, USA. The chillers’ installation was commissioned in June 2020, in time for the 500th anniversary of Raphael’s death, and it has been in operation since.
 The result
The result
This state-of-the-art solution will continue to allow more than 6 million annual visitors to the Vatican Museums, while helping the museum accomplish its preservation mission. Performance highlights of the custom commercial HVAC system created for the Raphael Rooms include:
-
High efficiency: Very high system level of efficiency due to hydronic variable speed technology and system level control.
-
Invisibility: Fan coils as well as outdoor units are invisible to the public.
-
Power Density: Four times greater power density than a standard system.
-
Noise Control: Indoor fan speed is adjusted based on amount of people present inside the room. With a larger amount of people, background noise becomes more important – so fan noise is not perceived by visitors.
-
Innovation: Innovative system architecture (eight outdoor units in a same hydronic loop with optimization routines), with optimization of air circulation and air diffusion especially developed and designed for specific room geometry.

Didier Genois is vice president and general manager at Carrier HVAC Europe. In this role, he is responsible for leading the business with a specific focus on increasing investments in innovation and production equipment, accelerating digital innovation and business transformation, gaining segment share globally and ensuring customer satisfaction. Genois previously served as director of engineering at United Technologies and engineering director at Carrier Transicold. He is an alumnus of the prestigious ESSEC Business School and INSA Lyon.
Read more on Project Management and Performance & Quality
Explore All FMJ Topics








