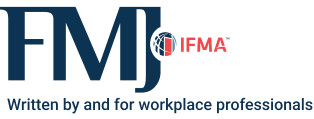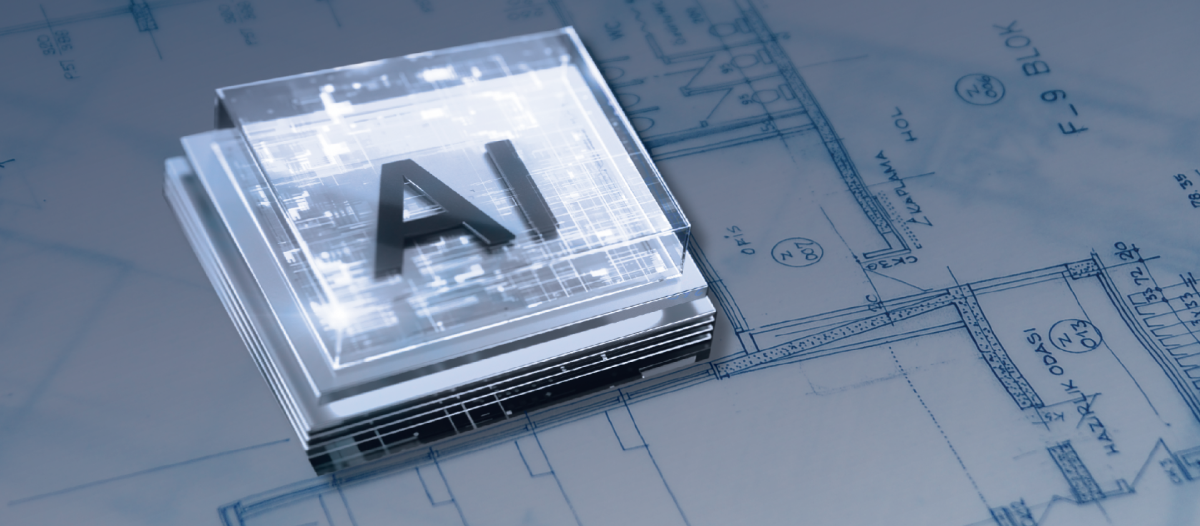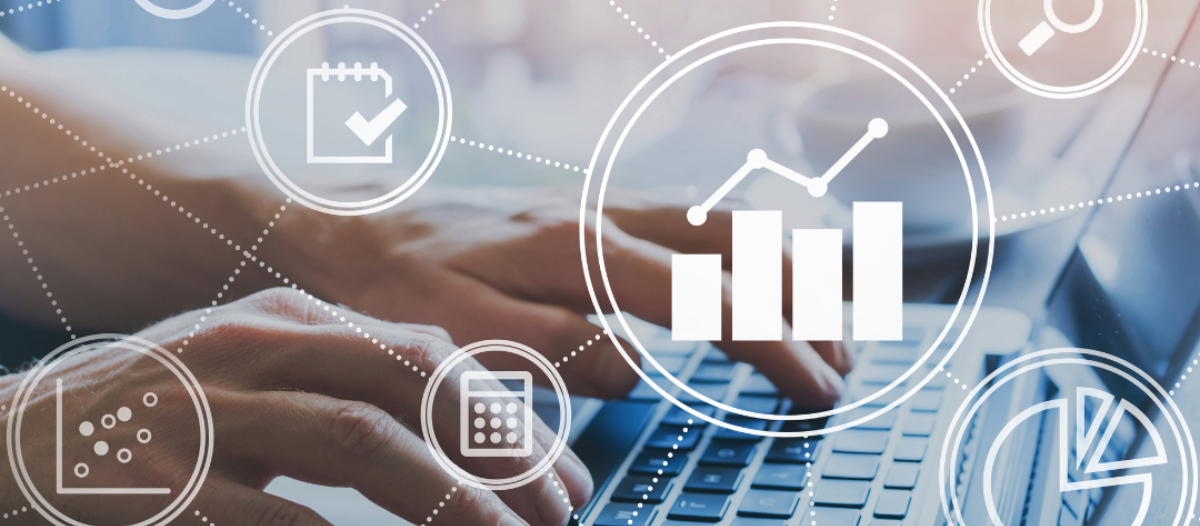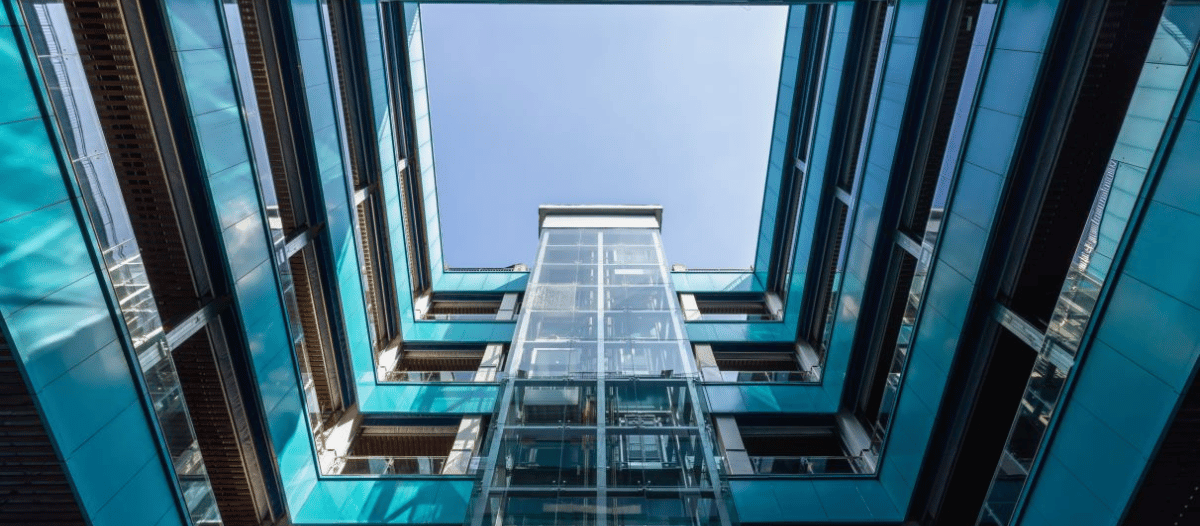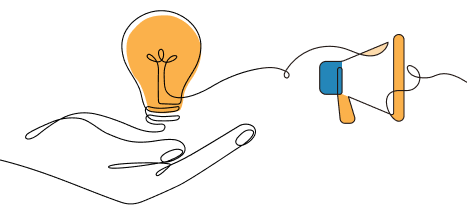The Turning Point
As-built documentation challenges
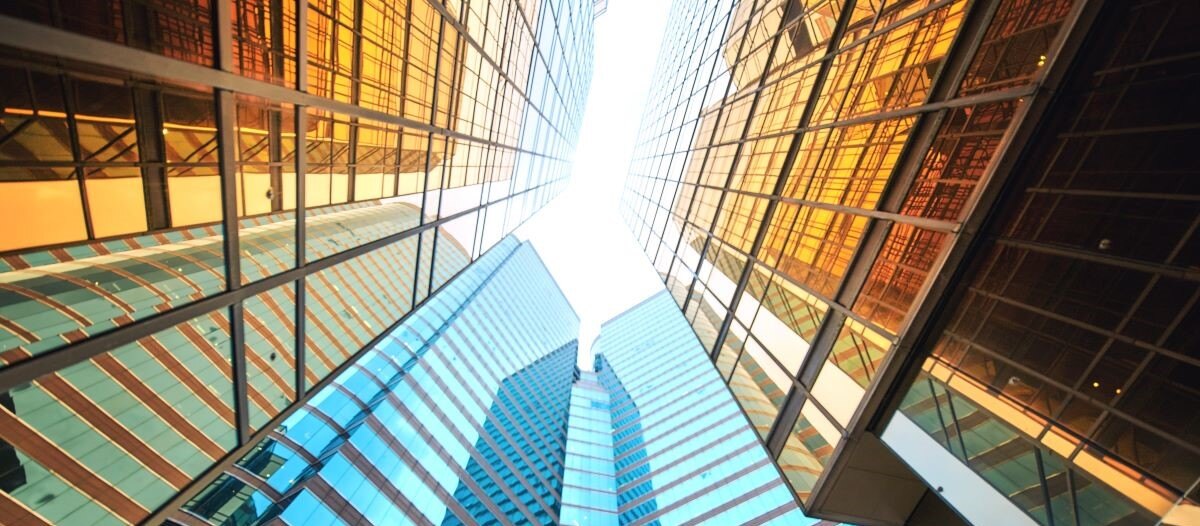
Facilities are generally operated for 30 to 50 years and having access to accurate as-built documents is significantly important to support facility managers in operating the facilities, managing the maintenance, and making decisions for retrofitting and renovations. However, FMs face challenges in accessing updated as-built documents.
First, in the case of old facilities, the as-built documents may not exist.
Second, existing as-built drawings and models generated during design and construction often do not reflect the project conditions delivered at project handover. Changes that occur during construction are not always documented and if they are, they are only reflected as mark ups.
Third, facilities undergo renovations and changes occur during occupancy; however, the as-builts documents are not updated accordingly.
An estimated US$1.5 billion is wasted annually due to delayed or lack of access of FMs to accurate as-built documents. Such issues highlight the need for capturing and making readily available updated as-is condition documentation of the facilities to provide an accurate repository of information supporting the operation of the facilities.
Traditional methods, in which a few professionals walk through the job sites and perform manual measurements and inspection, have been used to update the as-builts documentation. The traditional methods have multiple shortcomings. Field surveys may not cover all areas at the same time and may be conducted in a specific space at a time. The traditional method is time consuming and requires a large amount of labor hours to manually perform the step-by-step on-site data collection (e.g., measurements). Based on a 2004 NIST report, US$4.8 billion is spent annually on labor used for verifying and validating the as-built documents. Furthermore, the frequency of field surveys and updates conducted are constrained by the time and effort taken to survey the space. Such an approach is also impacted by the level of experience of individuals surveying the space as well as the accuracy of measurements conducted and therefore, is impractical for large-scale facilities.
The advancement of technology has provided the opportunity to transition from traditional practices supporting the quality of services and the variety of tasks performed by FM professionals. Reality Capture is among the technologies that can support FMs to verify, update, or generate fast and accurate as-is conditions of their facilities. Leveraging 360-degree images taken over time allows documenting information of various phases and creates information repository for facilities to use during operation and maintenance. Additionally, easy and timely access to documents and facility information can accelerate and enhance task performance.
Reality Capture
Although traditional methods are still being used for preparing as-built documents to be delivered to FM professionals at project handover, the existing documentation approaches are expensive, time consuming, have lower accuracy and are less reliable. The need for continuous improvement of facility performance has forced FM professionals to speed up the adoption and integration of various technologies supporting their practices. Reality capture can provide a cost effective and accurate solution to FMs to generate and update their as-builts more frequently, positively impacting the operation of their facilities.
Photogrammetry (standard and 360-degree images) is the process of acquiring geometric information such as dimensions of the objects or environments by conducting measurements on photographs. Reality capture uses photogrammetry or laser scanning to obtain spatial information about space and generates a digital model of it.
The accurate replica of the facility created as the result of multiple 360-degree image captures allows users to perform walkthroughs and, in some cases, interact with the environments (e.g., conduct measurements, leave notes and comments). The 360-degree images can have multiple applications for facility management including the following: generation of as-built documents, identification of asset locations and utilities behind the walls or ceilings, space and inventory (furniture and equipment) management and condition monitoring.
Using reality capture as opposed to traditional site surveys has various benefits.
Surveying a 100,000 sq ft interior space using a 360-degree camera will only take about 60 minutes. This time is significantly less than the time taken to survey space using traditional methods.
Reality capture does not require expensive hardware as a 360 camera costs $300 to $500.
One individual with minimal training is enough to survey a space using a 360-degree camera while traditional methods require two or more individuals to perform the task collaboratively.
Some locations such as ceilings are not easily accessible to be measured with traditional methods while a lightweight 360 camera height can be adjusted using the selfie sticks to capture the details of areas that are not easily accessible.
The dimensional accuracy of 360 applications is about 2 inches +/- 1 inch. Traditional measurements are prone to human errors as the measurements are usually done once. Human errors can also occur while transferring the new measurements to the documents.
In terms of usability, the cameras and reality capture applications are easy to use and do not require extensive training. The 3D environments generated allow FMs to walk through the space enhancing their situation awareness and providing access to information such as measurements or asset tags.
Case study: Implementing Reality Capture in federal government projects
In a pilot study conducted for General Services Administration (GSA), the process for implementing 360-degree cameras for a total of 3.6 million gross square feet including 35 projects was studied throughout a 12-month period and the benefits and shortcoming of adopting such technology for supporting short and long-term asset lifecycle was explored. The use of 360-degree images were investigated for their impact on various goals including: team communication, feasibility studies, progress monitoring for renovations, customer engagement, remote access, as-built documentation, pre-inspection and pre-installation coordination, and 3D Building Information Modeling visualization.
Through this study, a short training was provided for on-boarding. The users were then required to use the image capture technology to record the existing conditions and add notes and tags while performing walks on their project sites and upload the images to the platform used, when having access to Wi-Fi. The images were then processed, taking five to 10 minutes depending on the number of images and upload bandwidth available. Following the processing, the platform provided access to the images, notes and tags, and walkthroughs for GSA authorized project stakeholders. While traditional methods of image capturing require users to take photos, retrieve them through their computers, name the photos and store them in an appropriate location, reality capture platforms allowed users to tie their time-stamped images captured on-site to their locations on the plans automatically at a much faster rate. The results of the study presented saving approximately two-and-a-half hours per week for every 50 images captured. While using the 360-degree imaging tools reduced costs associated with travel time to sites by giving remote access to team members, it also saved four to six hours of time spent onboarding new staff. Other benefits highlighted through this study included documenting conditions above ceilings, underneath floors, and behind walls supporting FMs in various tasks such as identifying the source of a leak, reconfiguring spaces, communicating with senior leaderships and stakeholders for fundings, and avoiding potential damage claims. The results of the pilot study also presented between $1 and $2.2 million cost avoidance across asset lifecycle for providing access to existing and as-built condition documentation.
Based on the survey conducted following the pilot study, more than 90 percent of the users believed that using the 360-degree imaging added value to their project delivery. The ease of use of the cameras and platforms were highlighted as one of the main reasons for the high adoption rate among users.
To fully benefit from the images capture, facilities can export point clouds created during their capture to be used for generation of 3D BIM models and the digital twin of their assets or facilities. While the pilot study presented various benefits of reality capture, the benefits and savings of it can be maximized if the technology can be integrated with other technology platforms. Also, user engagement will be impacted by training and access to the help desk for further support during implementation. The final consideration while implementing reality capture technologies is the workflow development and process management (monitoring and reporting) to ensure proper technology integration.
The future of Reality Capture
Further advancement of reality capture includes integration with other technologies such as drones and legged robots. Drones allow capturing areas that are not easily accessible, including the inspection of roofs or bridges and are therefore great candidates for substituting the expensive and large power lifts. Capturing facilities with drones will be less expensive and can be performed at a much faster rate. Furthermore, such technologies can support the safety of the operators by performing inspections of unsafe areas as the use of both drones and legged robots eliminate the need for presence of the human operator at project locations. Another advancement of reality captures is their integration with artificial intelligence (AI) providing access to powerful features such as object detection, inventory tracking, progress estimation, façade inspection and automated 3D model generation.
Another significant tipping point in the improvement of FM business processes can be achieved through the realization of digital twins of facilities whereby current as-is documentation and live performance data about a building can be accessed through an easy-to-use interface. An analogy of digital twins for facilities is Google Maps Apple Maps or equivalent map applications which allow navigation and engagement with the built environment in ways previously not possible. This is done by combining, reconciling and rectifying previously disparate data sets into one easy to use application. These map applications can be thought of as digital twins of the most important aspects of the horizontal infrastructure across the globe that everyone uses. These aspects include roadway and business locations, live traffic conditions, directions and turn by turn navigation, businesses operational hours, 360-degree street views, satellite imagery and more.
Previously these aspects of the map applications were stored and managed in disparate data silos. Reality data captured from the ground through 360-degree cameras mounted to vehicles and people, and from satellites, serve as a base map of reality that roots, reconciles and rectifies all information from all other map layers and data sets. A digital twin future for facilities also will rely on reality data captured by people working on and walking through facilities, and by drones and robots which will fly and walk around, overhead, and through buildings. Reality data about the facility can then be the base map on which disparate data sets can be bound and reconciled together to accurately describe the facility's conditions. Reality capture technology capabilities and ease of use will continue to increase while costs will continue to decrease over time.

Stephen DeVito is the director of the technology division at Procon Consulting. He is focused on improving the efficiency and quality of the AECO industry using information science and technology. He has developed facility data standards and implemented building technology solutions to create common data environments for facility stakeholders to share information and collaborate. In his role at Procon Consulting, Stephen leads research efforts to evaluate the potential of emerging technologies to advance facilities management practices. With a goal of transforming the industry to one that fully trusts in as-built building documentation, he is dedicated to finding new ways to make building portfolios more robust and efficient throughout their lifecycle phases.

Dr. Mahnaz Ensafi is a technology consultant at Procon Consulting LLC where her focus is on aligning technology needs with business goals. Her background lies in data analytics and technology implementation for facility management. She is passionate about process improvement and has dedicated her Ph.D. research to work order management.
References
Gallaher, M.P., O'Connor, A.C., Dettbarn, J.L.J., Gilday, L.T. (2004) Cost Analysis of Inadequate Interoperability in the U.S. Capital Facilities Industry, National Institute of Standards & Technology, Gaithersburg, Maryland, 2004 Report No.: NIST GCR 04–867.
Wong, J. K. W., Ge, J., & He, S. X. (2018). Digitisation in facilities management: A literature review and future research directions. Automation in Construction, 92, 312-326.
Read more on Project Management , Technology and Real Estate
Explore All FMJ Topics




